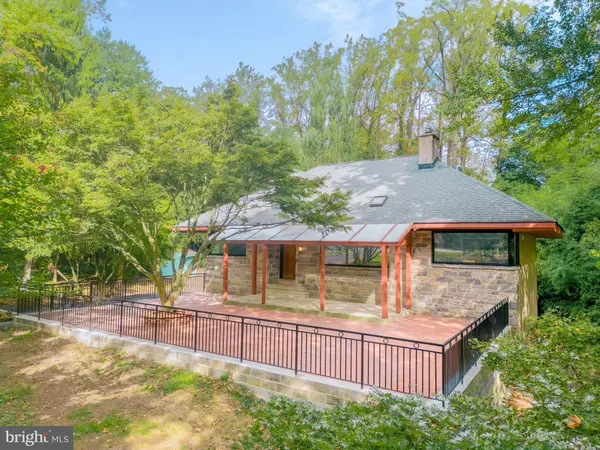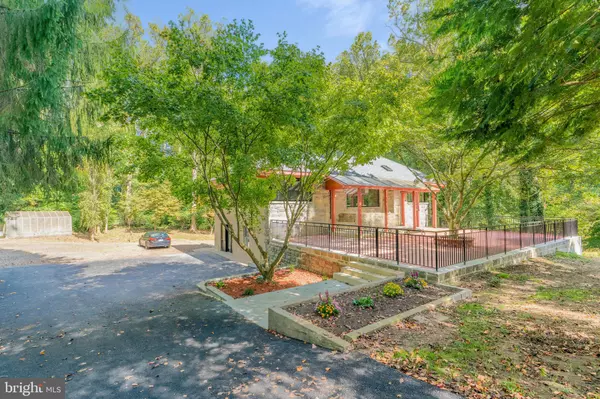Para obtener más información sobre el valor de una propiedad, contáctenos para una consulta gratuita.
Key Details
Property Type Single Family Home
Sub Type Detached
Listing Status Sold
Purchase Type For Sale
Square Footage 2,900 sqft
Price per Sqft $227
Subdivision Thornbury
MLS Listing ID PADE2076766
Sold Date 12/09/24
Style Colonial
Bedrooms 4
Full Baths 3
HOA Y/N N
Abv Grd Liv Area 2,900
Originating Board BRIGHT
Year Built 1952
Annual Tax Amount $7,314
Tax Year 2023
Lot Size 1.170 Acres
Acres 1.17
Descripción de la propiedad
Discover 5 Foxwood Ln, a beautifully renovated home featuring four bedrooms and three full baths. Tucked away in a tranquil cul-de-sac, this property perfectly combines privacy with convenience, making it a must-see for discerning buyers. Its close proximity to the train station ensures easy commutes to work or the city, while the nearby airport caters to frequent travelers. Families will love being near Indian Lane Elementary School. The centerpiece of this home is the stunning, newly updated kitchen—a culinary enthusiast’s dream. Equipped with stainless steel appliances, ample counter space, and sleek modern cabinetry, it's designed for both gourmet cooking and entertaining. The open-concept layout keeps the chef connected with guests in the adjoining living spaces. The inviting living room, complete with a fireplace, creates a warm and cozy atmosphere, while a large picture window offers beautiful views of the expansive front yard. The home’s spacious front yard, featuring a concrete surface and a convenient rain canopy, is perfect for a variety of outdoor activities. The finished lower level provides versatile space, ideal for creating a home theater, game room, or a cozy den. Outdoor enthusiasts will appreciate the vast backyard, offering a blank slate to craft your ideal outdoor oasis. Flooded with natural light, this home exudes a warm and welcoming ambiance, highlighted by elegant touches that enhance the charm of each room.
Location
State PA
County Delaware
Area Middletown Twp (10427)
Zoning RES
Rooms
Other Rooms Living Room, Dining Room, Primary Bedroom, Bedroom 2, Kitchen, Family Room, Bedroom 1, Attic
Basement Full, Outside Entrance, Fully Finished, Walkout Level
Main Level Bedrooms 1
Interior
Interior Features Kitchen - Eat-In
Hot Water Electric
Heating Forced Air
Cooling Central A/C
Flooring Wood
Fireplaces Number 1
Fireplaces Type Stone
Equipment Dishwasher, Microwave, Stove, Refrigerator
Fireplace Y
Appliance Dishwasher, Microwave, Stove, Refrigerator
Heat Source Electric
Laundry Main Floor
Exterior
Exterior Feature Patio(s), Porch(es)
Garage Spaces 4.0
Water Access N
Accessibility None
Porch Patio(s), Porch(es)
Total Parking Spaces 4
Garage N
Building
Lot Description Cul-de-sac, Sloping, Trees/Wooded, Front Yard, Rear Yard, SideYard(s)
Story 2
Foundation Brick/Mortar
Sewer On Site Septic
Water Public
Architectural Style Colonial
Level or Stories 2
Additional Building Above Grade
New Construction N
Schools
Elementary Schools Indian Lane
Middle Schools Springton Lake
High Schools Penncrest
School District Rose Tree Media
Others
Senior Community No
Tax ID 27-00-00710-00
Ownership Fee Simple
SqFt Source Estimated
Acceptable Financing Conventional
Listing Terms Conventional
Financing Conventional
Special Listing Condition Standard
Leer menos información
¿Quiere saber lo que puede valer su casa? Póngase en contacto con nosotros para una valoración gratuita.

Nuestro equipo está listo para ayudarle a vender su casa por el precio más alto posible, lo antes posible

Bought with Margaret Melvin • Compass Pennsylvania, LLC
GET MORE INFORMATION




