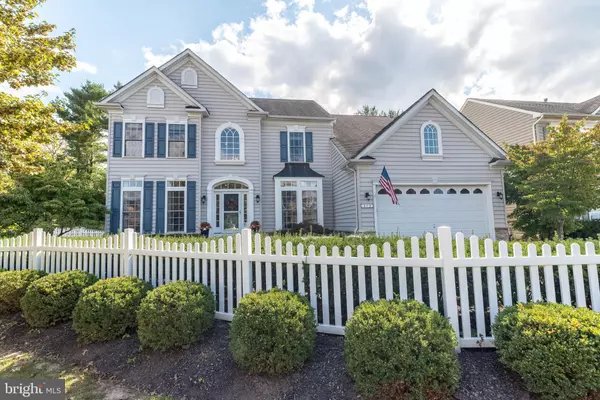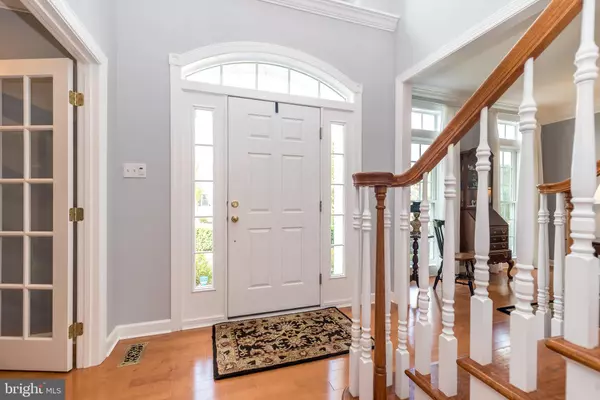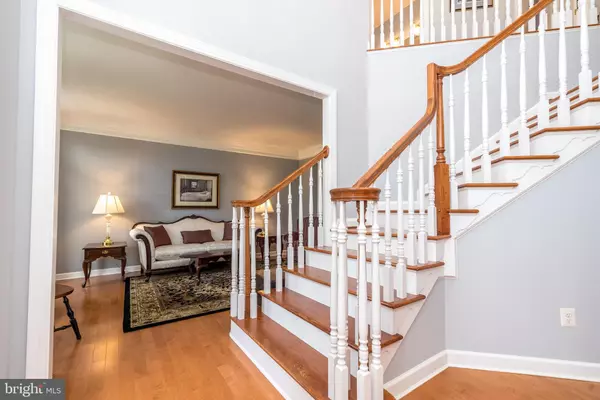Para obtener más información sobre el valor de una propiedad, contáctenos para una consulta gratuita.
Key Details
Property Type Single Family Home
Sub Type Detached
Listing Status Sold
Purchase Type For Sale
Square Footage 3,126 sqft
Price per Sqft $225
Subdivision Bedminster Hunt
MLS Listing ID PABU2080914
Sold Date 12/09/24
Style Colonial
Bedrooms 4
Full Baths 2
Half Baths 1
HOA Fees $170/mo
HOA Y/N Y
Abv Grd Liv Area 3,126
Originating Board BRIGHT
Year Built 2006
Annual Tax Amount $7,079
Tax Year 2024
Lot Dimensions 0.00 x 0.00
Descripción de la propiedad
OPEN HOUSE CANCELLED
Discover this exquisite 4 bedroom 2.5 bath colonial home in the highly sought-after Bedminster Hunt East community, nestled against a tranquil, tree-lined perimeter in Bucks County. This meticulously maintained residence is bathed in natural light, thanks to its warm southeast exposure in the main living areas.
Upon entering, you'll be greeted by a stunning custom curved wood staircase in a grand 2-story foyer, which leads to a den/study through elegant double French glass doors. The home features magnificent Mirage maple hardwood flooring throughout the first and second floors, enhancing its luxurious appeal.
The dream kitchen, perfect for entertaining, is equipped with top-of-the-line stainless steel appliances. Richly stained custom cabinets, a two-tier center island, and gourmet (recently replaced) granite countertops and tiled backsplash add to the kitchen's allure, while a spacious pantry provides ample storage.
With 9-foot ceilings on both floors, the home exudes a sense of spaciousness. The open floor plan seamlessly connects the kitchen, family room, and dinette area, leading to a custom, maintenance-free, and ultra-private backyard deck through French doors. The family room, featuring a captivating marble-surround gas fireplace, is a cozy retreat. The back deck with a retractable awning make this an extended level of outdoor living. There are steps down to the patio and the fenced yard.
The expansive master suite offers an elegant tray ceiling, two large walk-in closets, and a luxurious master bath with a double vanity, soaking tub, tray ceiling, and tiled walk-in shower.
Modern amenities include dual-zone heating and cooling with WiFi thermostats, a whole-house water softener, and a water filtration system. The laundry room is equipped with custom cabinetry and a stainless steel sink with a granite countertop.
The lower level basement is currently being used as multiple space for office, workshop, t.v sitting area as well as storage. The height of the ceilings 10" with egress window. Peg- boarded walls make this super practical but still needs your choices as to how you would properly finish this extremely usable space of living. The Two car garage has easy access from the road and the interior access to house.
Located in scenic and serene Bedminster Township, this home provides easy access to Routes 611 and 313. Just a 10-minute drive to historic Doylestown, you'll find yourself near fine dining, shopping, theater, and cultural arts. This Bedminster Hunt East colonial is truly a must-see!
Location
State PA
County Bucks
Area Bedminster Twp (10101)
Zoning R3
Rooms
Other Rooms Living Room, Dining Room, Primary Bedroom, Bedroom 2, Bedroom 3, Bedroom 4, Kitchen, Family Room, Basement, Foyer, Laundry, Office, Full Bath, Half Bath
Basement Full
Interior
Hot Water Propane
Heating Forced Air
Cooling Central A/C
Fireplaces Number 1
Equipment Negotiable
Fireplace Y
Heat Source Propane - Owned
Exterior
Parking Features Garage - Front Entry, Garage Door Opener, Inside Access
Garage Spaces 4.0
Amenities Available Common Grounds, Tot Lots/Playground
Water Access N
Accessibility None
Attached Garage 2
Total Parking Spaces 4
Garage Y
Building
Story 2
Foundation Concrete Perimeter
Sewer Public Sewer
Water Public
Architectural Style Colonial
Level or Stories 2
Additional Building Above Grade, Below Grade
New Construction N
Schools
School District Pennridge
Others
HOA Fee Include Lawn Maintenance,Common Area Maintenance
Senior Community No
Tax ID 01-026-015
Ownership Fee Simple
SqFt Source Assessor
Acceptable Financing Cash, Conventional, FHA, VA
Listing Terms Cash, Conventional, FHA, VA
Financing Cash,Conventional,FHA,VA
Special Listing Condition Standard
Leer menos información
¿Quiere saber lo que puede valer su casa? Póngase en contacto con nosotros para una valoración gratuita.

Nuestro equipo está listo para ayudarle a vender su casa por el precio más alto posible, lo antes posible

Bought with Vickie L Landis • Keller Williams Realty Group
GET MORE INFORMATION




