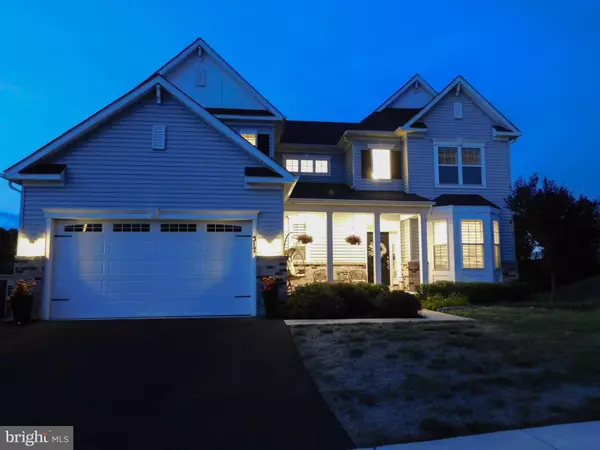Para obtener más información sobre el valor de una propiedad, contáctenos para una consulta gratuita.
Key Details
Property Type Single Family Home
Sub Type Detached
Listing Status Sold
Purchase Type For Sale
Square Footage 3,064 sqft
Price per Sqft $253
Subdivision None Available
MLS Listing ID PABU2075186
Sold Date 12/06/24
Style Colonial
Bedrooms 4
Full Baths 2
Half Baths 1
HOA Fees $65/qua
HOA Y/N Y
Abv Grd Liv Area 3,064
Originating Board BRIGHT
Year Built 2019
Annual Tax Amount $9,492
Tax Year 2024
Lot Size 0.294 Acres
Acres 0.29
Lot Dimensions 0.00 x 0.00
Descripción de la propiedad
Welcome to this stunning, 5-year-new, two-story home located in the charming town of Perkasie. This immaculate property boasts modern design and exceptional craftsmanship throughout. The open concept living space filled with natural light, allows for seamless flow throughout the home, showcasing upgrades galore and luxurious hardwood floors that add warmth and elegance to every room. From the moment you step inside, you will be captivated by the modern design elements and attention to detail that make this house truly special. You'll find a gourmet kitchen with high-end appliances, Cafe Smart double wall oven & gas cook-top, GE Profile Microwave and GE Profile Dishwasher, and a center island for all your culinary creations, an inviting living room with cozy fireplace perfect for those chilly evenings, and beautiful built-ins the seller upgraded in the room. Enjoy your coffee or reading a book in the sunny morning room, with sliders leading out to the rear custom paver patio set up where you can soak up the sun and enjoy al fresco dining or enjoy the the gas firepit - perfect for relaxing or entertaining guests in every season. Fenced property and a 8 x 12 separate outside storage shed. The wood shutters on every window in the home add a touch of elegance and character. The home also features a separate study, perfect for those who work from home or need a quiet space to retreat to. The desk/homework area is ideal for students or remote workers, providing a designated spot for productivity. The mud room is perfect for keeping outdoor gear organized and out of sight, while the large unfinished basement (which is rough in plumbed) is ready for you to finish to your style and offers ample storage space for all of your belongings. Upstairs, you'll find a spacious main suite complete with a walk-in closet and spa-like ensuite bathroom, along with three additional bedrooms for family or guests with spacious closets. With a convenient, 2-car garage, parking will never be an issue. Well landscaped and beautifully hardscaped. This is truly a place you'll be proud to call home. Don't miss your chance to own this picture-perfect home. Some upgrades & Additions: Fence($7,680)-Plantation Shutters($17,437)-Landscaping($6,317)-Patio($20,456)-Shed($4,558)-Water Softener($6.904)-Laundry room($4,800)-Living Room Built in($12,000)-Gourmet Gas Kitchen Aid-Stainless Steel Upgrade($4,415)-9' Basement($5,000)-Morning Room Extension($16,000)-Built in Cubbies at Launch Area($2,790)-Kitchen Cabinets upgrade for the Gourmet Kitchen($7,530 )-Add'l Deco/Conv Gourment Kitchen($2,570)-Under cabinet lighting($1,960)-Refrig Upgrade($2,645)-Upgraded Trim Package($1,860)-Basement 3 piece Plumbing Rough In($1,750)==there is more, ask for list
Location
State PA
County Bucks
Area Perkasie Boro (10133)
Zoning R1A
Rooms
Other Rooms Living Room, Dining Room, Primary Bedroom, Bedroom 2, Bedroom 3, Bedroom 4, Kitchen, Study, Sun/Florida Room, Mud Room, Other, Primary Bathroom, Full Bath, Half Bath
Basement Full, Unfinished, Rough Bath Plumb, Sump Pump
Interior
Hot Water Natural Gas
Heating Central, Forced Air
Cooling Central A/C
Fireplaces Number 1
Fireplace Y
Heat Source Natural Gas
Exterior
Parking Features Garage - Front Entry, Inside Access
Garage Spaces 2.0
Water Access N
Accessibility None
Attached Garage 2
Total Parking Spaces 2
Garage Y
Building
Story 2
Foundation Other
Sewer Public Sewer
Water Public
Architectural Style Colonial
Level or Stories 2
Additional Building Above Grade, Below Grade
New Construction N
Schools
School District Pennridge
Others
Senior Community No
Tax ID 33-014-043-048
Ownership Fee Simple
SqFt Source Assessor
Special Listing Condition Standard
Leer menos información
¿Quiere saber lo que puede valer su casa? Póngase en contacto con nosotros para una valoración gratuita.

Nuestro equipo está listo para ayudarle a vender su casa por el precio más alto posible, lo antes posible

Bought with Christina S Nisbet • J Carroll Molloy
GET MORE INFORMATION




