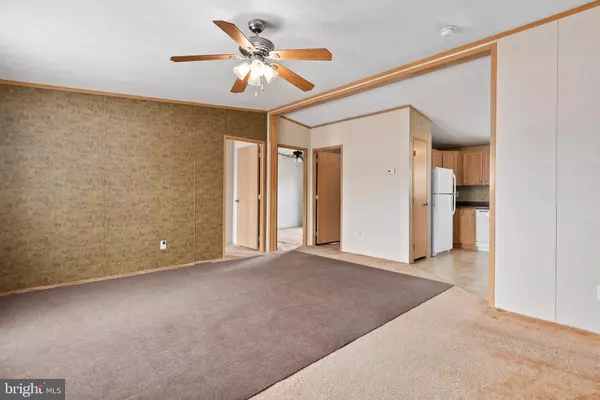Para obtener más información sobre el valor de una propiedad, contáctenos para una consulta gratuita.
Key Details
Property Type Manufactured Home
Sub Type Manufactured
Listing Status Sold
Purchase Type For Sale
Square Footage 1,176 sqft
Price per Sqft $72
Subdivision Maizefield
MLS Listing ID PAFL2021016
Sold Date 12/04/24
Style Ranch/Rambler
Bedrooms 3
Full Baths 2
HOA Y/N N
Abv Grd Liv Area 1,176
Originating Board BRIGHT
Year Built 2009
Annual Tax Amount $891
Tax Year 2022
Descripción de la propiedad
Welcome to your new home . . . 9 Maizefield Drive, Shippensburg! This ONE OWNER, Champion home offers 3 bedrooms and 2 full bathrooms with a private, primary bed & bath! The open floor plan is great for entertaining guests and keeping an eye on little ones and fur babies. The kitchen is equipped with all appliances, including a refrigerator, oven/range, and dishwasher. As an added bonus; the seller is also including the washer and the dryer, already hooked up and conveniently located right off the kitchen. You'll love living here having everything you need all on one floor, with ample storage and cabinet space! Affordable, move-in ready, and located in the desirable Maizefield Manufactured Home Community with ground rent that INCLUDES your sewer fees and trash collection, what else could you be waiting for?!?! If you're not already convinced, the metal roof was installed between 2018 & 2019, covered, front porch, designated off-street parking/driveway, and the shed conveys! All of the above is included for $109,900!!! Heat, central air, hot water heater, and appliances are electric. Natural gas is available, call UGI for additional information. All prospective buyers must obtain park approval, minimum credit score of 640 is required, pets are permitted; however, restrictions apply for dogs.
Call Bonnie Heights Homes in Carlisle, PA for the link to their application through RentSpree.
Location
State PA
County Franklin
Area Southampton Twp (14521)
Zoning RESDENTIAL
Rooms
Other Rooms Living Room, Primary Bedroom, Bedroom 2, Bedroom 3, Kitchen, Laundry, Primary Bathroom, Full Bath
Main Level Bedrooms 3
Interior
Interior Features Carpet, Ceiling Fan(s), Combination Dining/Living, Combination Kitchen/Dining, Combination Kitchen/Living, Entry Level Bedroom, Floor Plan - Open, Pantry, Primary Bath(s), Bathroom - Tub Shower, Window Treatments
Hot Water Electric
Heating Heat Pump(s)
Cooling Central A/C
Flooring Carpet, Vinyl
Equipment Refrigerator, Oven/Range - Electric, Dishwasher, Washer, Dryer
Furnishings No
Fireplace N
Window Features Vinyl Clad,Screens,Double Pane
Appliance Refrigerator, Oven/Range - Electric, Dishwasher, Washer, Dryer
Heat Source Electric
Laundry Main Floor, Dryer In Unit, Washer In Unit
Exterior
Exterior Feature Deck(s), Porch(es)
Garage Spaces 4.0
Water Access N
Roof Type Architectural Shingle
Street Surface Black Top
Accessibility Level Entry - Main
Porch Deck(s), Porch(es)
Road Frontage Boro/Township, City/County
Total Parking Spaces 4
Garage N
Building
Lot Description Cleared, Level
Story 1
Foundation Slab
Sewer Public Sewer
Water Public
Architectural Style Ranch/Rambler
Level or Stories 1
Additional Building Above Grade, Below Grade
New Construction N
Schools
Middle Schools Shippensburg Area
High Schools Shippensburg Area Senior
School District Shippensburg Area
Others
Pets Allowed Y
Senior Community No
Tax ID 21-0N10.-034.-0009..
Ownership Ground Rent
SqFt Source Assessor
Security Features Exterior Cameras
Acceptable Financing Cash, Conventional
Horse Property N
Listing Terms Cash, Conventional
Financing Cash,Conventional
Special Listing Condition Standard
Pets Allowed Dogs OK, Cats OK, Size/Weight Restriction
Leer menos información
¿Quiere saber lo que puede valer su casa? Póngase en contacto con nosotros para una valoración gratuita.

Nuestro equipo está listo para ayudarle a vender su casa por el precio más alto posible, lo antes posible

Bought with Rhea R Foust • RE/MAX 1st Advantage
GET MORE INFORMATION




