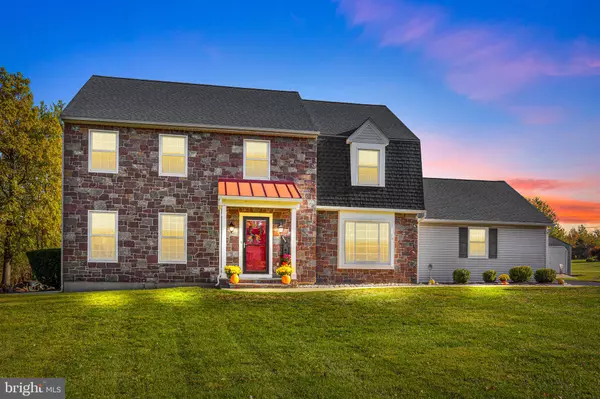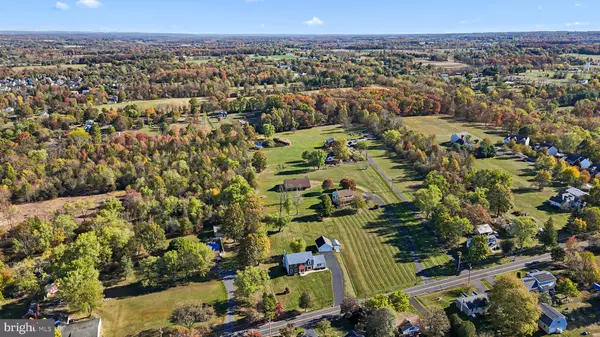Para obtener más información sobre el valor de una propiedad, contáctenos para una consulta gratuita.
Key Details
Property Type Single Family Home
Sub Type Detached
Listing Status Sold
Purchase Type For Sale
Square Footage 2,526 sqft
Price per Sqft $277
Subdivision The Highlands
MLS Listing ID PABU2081134
Sold Date 12/06/24
Style Colonial
Bedrooms 4
Full Baths 2
Half Baths 1
HOA Y/N N
Abv Grd Liv Area 2,526
Originating Board BRIGHT
Year Built 1989
Annual Tax Amount $7,252
Tax Year 2024
Lot Size 1.147 Acres
Acres 1.15
Lot Dimensions 0.00 x 0.00
Descripción de la propiedad
Welcome to a stunning blend of beauty, convenience, and modern amenities! This meticulously maintained and thoughtfully upgraded home is ready for its new owners. As you enter the open foyer, you’ll immediately feel a sense of warmth and love. The kitchen is the heart of the home, featuring granite countertops, ample cabinetry, great counter space, and a center island—perfect for daily living and entertaining. Enjoy meals in the cozy breakfast nook or gather in the formal dining room for special occasions. The family room offers serene views of the lush backyard and flows effortlessly into the kitchen, creating the perfect space for relaxation and connection. The versatile living room can serve as a cozy lounge or be easily transformed into a home office. Completing the first floor is a recently updated laundry room with convenient access to both the garage and outdoor spaces. Upstairs, retreat to the spacious master suite, complete with a remodeled bathroom and walk-in closet. Three additional generously sized, carpeted bedrooms provide comfort for family or guests. The large, unfinished basement is ready for your personal touch—whether it’s for storage or future living space. Step outside to your own private oasis. The expansive, flat, park-like backyard is a dream for gardeners and the perfect setting for outdoor gatherings. The gorgeous Trex deck invites you to relax and enjoy the peaceful surroundings. Hobbyists and contractors will appreciate the 24x30 heated garage/workshop, while an additional storage shed adds extra convenience. Completely move-in ready, this home has it all! Don’t miss the opportunity to make it yours!
Location
State PA
County Bucks
Area Hilltown Twp (10115)
Zoning CR
Rooms
Other Rooms Living Room, Dining Room, Primary Bedroom, Bedroom 2, Bedroom 3, Bedroom 4, Kitchen, Family Room, Basement, Foyer, Laundry, Primary Bathroom, Full Bath, Half Bath
Basement Full, Unfinished, Interior Access
Interior
Interior Features Breakfast Area, Carpet, Ceiling Fan(s), Dining Area, Family Room Off Kitchen, Floor Plan - Traditional, Formal/Separate Dining Room, Kitchen - Eat-In, Kitchen - Island, Kitchen - Table Space, Pantry, Primary Bath(s), Recessed Lighting, Upgraded Countertops, Walk-in Closet(s), Window Treatments, Wood Floors, Other
Hot Water Electric
Cooling Central A/C
Flooring Ceramic Tile, Hardwood, Carpet, Vinyl
Fireplaces Number 1
Fireplaces Type Brick, Fireplace - Glass Doors, Mantel(s), Wood
Equipment Built-In Range, Dishwasher, Disposal, Dryer, Dryer - Electric, Microwave, Oven - Self Cleaning, Oven/Range - Electric, Refrigerator, Water Heater
Fireplace Y
Window Features Double Pane,Insulated,Replacement,Storm
Appliance Built-In Range, Dishwasher, Disposal, Dryer, Dryer - Electric, Microwave, Oven - Self Cleaning, Oven/Range - Electric, Refrigerator, Water Heater
Heat Source Electric, Oil, Propane - Owned
Laundry Main Floor
Exterior
Exterior Feature Deck(s), Porch(es), Roof
Parking Features Garage - Side Entry, Inside Access, Additional Storage Area, Garage Door Opener, Oversized, Other
Garage Spaces 14.0
Water Access N
View Panoramic
Roof Type Pitched,Shingle,Metal
Accessibility None
Porch Deck(s), Porch(es), Roof
Attached Garage 2
Total Parking Spaces 14
Garage Y
Building
Lot Description Backs to Trees, Front Yard, Landscaping, Open, Rear Yard, SideYard(s)
Story 2
Foundation Permanent
Sewer Public Sewer
Water Well
Architectural Style Colonial
Level or Stories 2
Additional Building Above Grade, Below Grade
New Construction N
Schools
Elementary Schools M M Seylar
Middle Schools Pennridge Central
High Schools Pennridge
School District Pennridge
Others
Senior Community No
Tax ID 15-011-075-002
Ownership Fee Simple
SqFt Source Assessor
Acceptable Financing Cash, Conventional, FHA
Listing Terms Cash, Conventional, FHA
Financing Cash,Conventional,FHA
Special Listing Condition Standard
Leer menos información
¿Quiere saber lo que puede valer su casa? Póngase en contacto con nosotros para una valoración gratuita.

Nuestro equipo está listo para ayudarle a vender su casa por el precio más alto posible, lo antes posible

Bought with Breffny Rouse • RE/MAX Reliance
GET MORE INFORMATION




