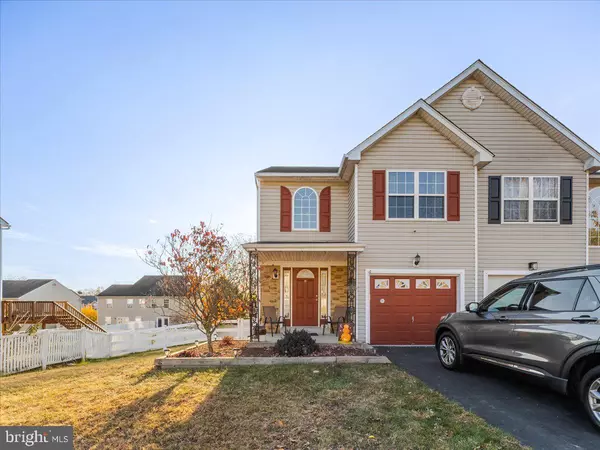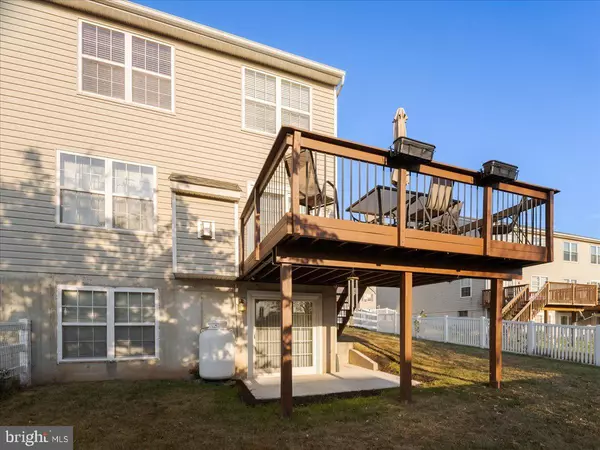Para obtener más información sobre el valor de una propiedad, contáctenos para una consulta gratuita.
Key Details
Property Type Single Family Home
Sub Type Twin/Semi-Detached
Listing Status Sold
Purchase Type For Sale
Square Footage 2,120 sqft
Price per Sqft $172
Subdivision Montgomery Meadows
MLS Listing ID PAMC2121720
Sold Date 12/05/24
Style Colonial,Traditional
Bedrooms 3
Full Baths 2
Half Baths 1
HOA Y/N N
Abv Grd Liv Area 1,560
Originating Board BRIGHT
Year Built 2004
Annual Tax Amount $5,374
Tax Year 2023
Lot Size 5,250 Sqft
Acres 0.12
Lot Dimensions 46.00 x 0.00
Descripción de la propiedad
Set on a premium cul-de-sac lot, this beautifully upgraded home blends modern comfort with a warm, welcoming feel. Every detail has been thoughtfully designed to make you feel right at home from the moment you step into the 2-story foyer. Great Room, Dining Area & Kitchen, with additional dining room. Perfectly laid out for both entertaining and everyday life. A gas fireplace with a marble surround, flanked by French doors and a large window leading to the expanded large trex deck Updated kitchen with plenty of counter and cabinet space. Second-floor features, Main bedroom: Offers a walk-in closet and a luxurious bath with dual sinks and a walk-in shower. Two more spacious bedrooms, a large hall bath, and a convenient laundry area. Bonus storage with the pulldown attic storage. The lower walkout level includes a fully finished basement, Enjoy outdoor living with the Custom deck,lower-level patio, and fully fenced yard. Garage: For storage only, equipped with shelving and a garage door opener, perfect for keeping your items organized and accessible.HVAC & Hot Water Heater: HVAC is only 5 years old, and the water heater is just 3 years old, ensuring efficiency and peace of mind.2-Car Expanded Driveway: Plenty of room for parking. This incredible home is ready for you to move in and start making memories. Don’t miss out – come see it today!
Location
State PA
County Montgomery
Area Pennsburg Boro (10615)
Zoning RESIDENTIAL
Rooms
Basement Daylight, Full, Fully Finished, Heated, Outside Entrance, Walkout Level, Windows
Interior
Interior Features Attic, Ceiling Fan(s), Crown Moldings, Dining Area, Floor Plan - Open, Pantry, Primary Bath(s), Walk-in Closet(s), Upgraded Countertops
Hot Water Electric
Heating Forced Air
Cooling Central A/C
Flooring Carpet, Engineered Wood
Fireplaces Number 1
Fireplaces Type Gas/Propane
Equipment Dishwasher
Fireplace Y
Appliance Dishwasher
Heat Source Electric
Laundry Upper Floor
Exterior
Exterior Feature Deck(s), Patio(s)
Garage Spaces 2.0
Water Access N
Roof Type Shingle
Accessibility None
Porch Deck(s), Patio(s)
Total Parking Spaces 2
Garage N
Building
Story 2
Foundation Concrete Perimeter
Sewer Public Sewer
Water Public
Architectural Style Colonial, Traditional
Level or Stories 2
Additional Building Above Grade, Below Grade
Structure Type Cathedral Ceilings
New Construction N
Schools
School District Upper Perkiomen
Others
Senior Community No
Tax ID 15-00-00095-853
Ownership Fee Simple
SqFt Source Assessor
Special Listing Condition Standard
Leer menos información
¿Quiere saber lo que puede valer su casa? Póngase en contacto con nosotros para una valoración gratuita.

Nuestro equipo está listo para ayudarle a vender su casa por el precio más alto posible, lo antes posible

Bought with Carolyn Staats • Century 21 Advantage Gold-Trappe
GET MORE INFORMATION




