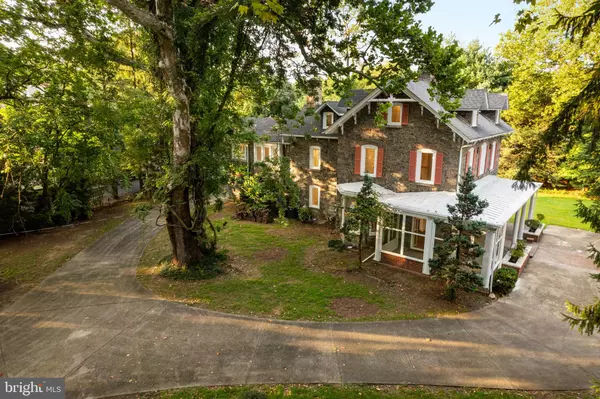Para obtener más información sobre el valor de una propiedad, contáctenos para una consulta gratuita.
Key Details
Property Type Single Family Home
Sub Type Detached
Listing Status Sold
Purchase Type For Sale
Square Footage 3,758 sqft
Price per Sqft $192
Subdivision Elkins Park
MLS Listing ID PAMC2115130
Sold Date 12/05/24
Style Colonial,Traditional
Bedrooms 5
Full Baths 2
Half Baths 2
HOA Y/N N
Abv Grd Liv Area 3,758
Originating Board BRIGHT
Year Built 1910
Annual Tax Amount $14,200
Tax Year 2023
Lot Size 0.792 Acres
Acres 0.79
Lot Dimensions 206.00 x 0.00
Descripción de la propiedad
A true definition of a Timeless Masterpiece in this Fully Remodeled Historical Mansion located in a heart of Elkins Park, just in front of the St. Paul’s church! Nestled on a 0.79a sprawling estate, this 5-bedroom and 2/2-bathroom fieldstone beauty stands as a testament to classic craftsmanship and meticulous attention to detail. Close to restaurants and public transportations. As you approach via the massive driveway, the grandeur of the home greets you with a welcoming front porch. The main floor opens into a world of sophistication with 10-foot high ceilings adorned with intricate crown moldings. The spacious living room features a charming fireplace and pristine hardwood floors, leading into a sunroom bathed in natural light and classy chandeliers that add a touch of exquisiteness to every part of this property. A convenient powder room connects the living room to the elegant dining area. Adjacent, the separate family room boasts a stately marble fireplace, creating a cozy atmosphere for intimate gatherings. The U-shaped kitchen is a chef’s dream, featuring a large island with quartz countertops, state-of-the-art stainless steel appliances, a garbage disposal, and gleaming porcelain tile floors. Nearby, the laundry area and mudroom provide easy access to the side of the house. Ascend the original hardwood staircase to the second floor, where 10-foot high ceilings and period-specific details continue to impress. The main bedroom serves as a luxurious sanctuary with its own marble fireplace, a spacious walk-in closet, an en-suite bathroom, and a bonus room perfect for a private study or nursery. The second and third bedroom shares this level, along with a beautifully appointed hallway bathroom and a window bench offering a peaceful spot to enjoy the view. The third floor is a versatile space with two additional bedrooms, a powder room in the hallway, and another den room that can be tailored to your needs—be it a home office, studio, or guest lounge. The full basement is a blank canvas, ready to be transformed into the ultimate entertainment area. Whether you envision a playroom, bar area, or a home theater, the possibilities are endless. Here, you will also find the utility room, ensuring easy access for maintenance. Every window offers a glimpse of the estate’s enchanting surroundings, from the towering trees that provide shade and privacy to the expansive backyard that beckons for outdoor living. This mansion is equipped with brand new windows and doors, providing energy efficiency and modern convenience without sacrificing historical charm. Two HVAC units ensure year-round comfort, and the new sheetrock throughout the home ensures a fresh, clean look. The detached two-car garage and extensive driveway provide ample parking for family and guests. The property is enveloped in lush greenery, offering a serene retreat with a vast backyard perfect for outdoor gatherings. This historical mansion is not just a home; it’s a piece of history, lovingly restored and ready to welcome its new owners. Schedule a private tour today and step into the legacy of luxury!
Location
State PA
County Montgomery
Area Cheltenham Twp (10631)
Zoning R4
Direction Southeast
Rooms
Other Rooms Living Room, Dining Room, Primary Bedroom, Bedroom 2, Bedroom 3, Bedroom 4, Bedroom 5, Kitchen, Family Room, Den, Basement, Sun/Florida Room, Laundry, Mud Room, Storage Room, Utility Room, Bathroom 2, Bonus Room, Primary Bathroom, Half Bath
Basement Daylight, Full, Interior Access, Unfinished
Interior
Interior Features Breakfast Area, Crown Moldings, Dining Area, Family Room Off Kitchen, Kitchen - Island, Primary Bath(s), Walk-in Closet(s), Wood Floors, Wainscotting, Upgraded Countertops, Recessed Lighting, Kitchen - Eat-In
Hot Water Natural Gas
Heating Central, Forced Air
Cooling Central A/C
Flooring Hardwood, Tile/Brick, Luxury Vinyl Plank
Fireplaces Number 3
Fireplaces Type Wood, Marble
Equipment Dishwasher, Disposal, Microwave, Refrigerator, Stove, Water Heater, Washer/Dryer Hookups Only, Range Hood
Furnishings No
Fireplace Y
Window Features Triple Pane,Vinyl Clad
Appliance Dishwasher, Disposal, Microwave, Refrigerator, Stove, Water Heater, Washer/Dryer Hookups Only, Range Hood
Heat Source Natural Gas
Laundry Main Floor, Hookup
Exterior
Exterior Feature Porch(es), Patio(s)
Parking Features Oversized, Covered Parking
Garage Spaces 2.0
Water Access N
View Trees/Woods
Roof Type Architectural Shingle
Accessibility None
Porch Porch(es), Patio(s)
Total Parking Spaces 2
Garage Y
Building
Lot Description Front Yard, Rear Yard, SideYard(s), Trees/Wooded, Landscaping
Story 3
Foundation Concrete Perimeter
Sewer Public Sewer
Water Public
Architectural Style Colonial, Traditional
Level or Stories 3
Additional Building Above Grade, Below Grade
Structure Type 9'+ Ceilings,Dry Wall
New Construction N
Schools
School District Cheltenham
Others
Senior Community No
Tax ID 31-00-29971-004
Ownership Fee Simple
SqFt Source Assessor
Security Features Carbon Monoxide Detector(s),Smoke Detector
Acceptable Financing Cash, Conventional, FHA, VA
Listing Terms Cash, Conventional, FHA, VA
Financing Cash,Conventional,FHA,VA
Special Listing Condition Standard
Leer menos información
¿Quiere saber lo que puede valer su casa? Póngase en contacto con nosotros para una valoración gratuita.

Nuestro equipo está listo para ayudarle a vender su casa por el precio más alto posible, lo antes posible

Bought with Jeniffer Benner • KW Empower
GET MORE INFORMATION




