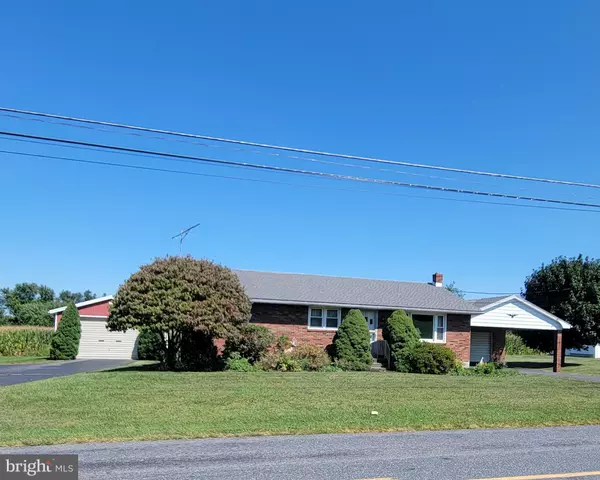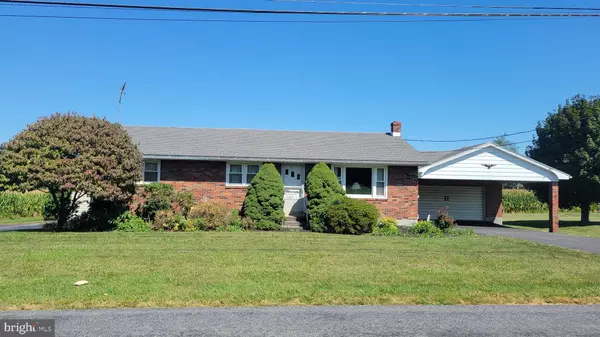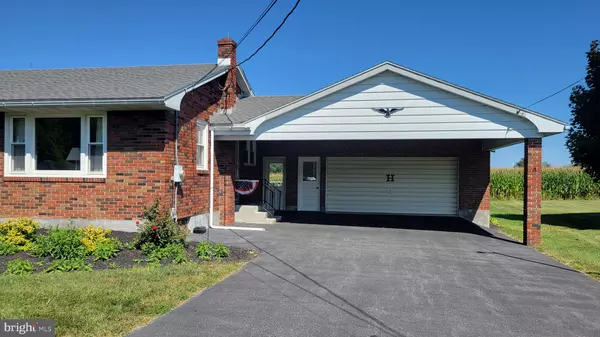Para obtener más información sobre el valor de una propiedad, contáctenos para una consulta gratuita.
Key Details
Property Type Single Family Home
Sub Type Detached
Listing Status Sold
Purchase Type For Sale
Square Footage 1,040 sqft
Price per Sqft $326
Subdivision None Available
MLS Listing ID PABK2047996
Sold Date 12/04/24
Style Ranch/Rambler
Bedrooms 3
Full Baths 1
HOA Y/N N
Abv Grd Liv Area 1,040
Originating Board BRIGHT
Year Built 1965
Annual Tax Amount $5,383
Tax Year 2024
Lot Size 0.440 Acres
Acres 0.44
Lot Dimensions 0.00 x 0.00
Descripción de la propiedad
Classic one owner all brick rancher. This quality-built home has 3 bedrooms, 1 full bath, living room and a large eat-in kitchen. The owner has installed many exceptional upgrades including central A/C, a newer heating system with new tank, replacement windows, upgraded electrical service, newer roof, and a whole house 10kw Generac generator. The full basement has a massive amount of square footage and could be utilized to expand the livable space with a family room. The basement area is zoned with hot water heat and already has separate storage rooms, sump system and an exterior Bilco door. The owner had the laundry relocated to the first floor but this could be reinstalled to the basement area. There is also roughed in plumbing for a half bath within the closet wall of the one bedroom.
There is an all brick detached garage that has a large asphalt driveway with plenty of room for 2 car parking and extra room for a workspace. This was designed with a carport overhang to allow for coverage from rain and snow and shaded parking.
There is also a 24’x32’ detached pole building that was built on a solid block foundation with drainage and cement flooring. This building has its own 50 amp electrical service panel, parking for 4 cars or the larger overhead garage door could accommodate an RV. This building also has a loading dock and room for shelving for inventory storage as may be needed for a business, contractor, or auto enthusiast. A second separate asphalt driveway accesses this building.
Take in beautiful views of the surrounding cornfields. Located across from Hunsicker’s Grove recreational Park in a pretty country setting just a mile from Alburtis, Macungie, Lehigh County.
Location
State PA
County Berks
Area Longswamp Twp (10259)
Zoning RESIDENTIAL
Rooms
Other Rooms Living Room, Bedroom 2, Bedroom 3, Kitchen, Bedroom 1, Full Bath
Basement Full
Main Level Bedrooms 3
Interior
Interior Features Attic
Hot Water S/W Changeover
Heating Baseboard - Hot Water
Cooling Central A/C
Flooring Hardwood, Carpet, Vinyl
Fireplace N
Heat Source Oil
Laundry Main Floor
Exterior
Parking Features Additional Storage Area, Garage - Front Entry, Garage Door Opener, Inside Access, Oversized
Garage Spaces 12.0
Water Access N
View Park/Greenbelt, Pasture
Roof Type Architectural Shingle
Accessibility None
Total Parking Spaces 12
Garage Y
Building
Story 1
Foundation Block
Sewer On Site Septic
Water Private
Architectural Style Ranch/Rambler
Level or Stories 1
Additional Building Above Grade, Below Grade
New Construction N
Schools
Elementary Schools District-Topton
Middle Schools Brandywine Heights
High Schools Brandywine Heights
School District Brandywine Heights Area
Others
Senior Community No
Tax ID 59-5483-04-93-1194
Ownership Fee Simple
SqFt Source Assessor
Acceptable Financing Cash, Conventional
Listing Terms Cash, Conventional
Financing Cash,Conventional
Special Listing Condition Standard
Leer menos información
¿Quiere saber lo que puede valer su casa? Póngase en contacto con nosotros para una valoración gratuita.

Nuestro equipo está listo para ayudarle a vender su casa por el precio más alto posible, lo antes posible

Bought with NON MEMBER • Non Subscribing Office
GET MORE INFORMATION




