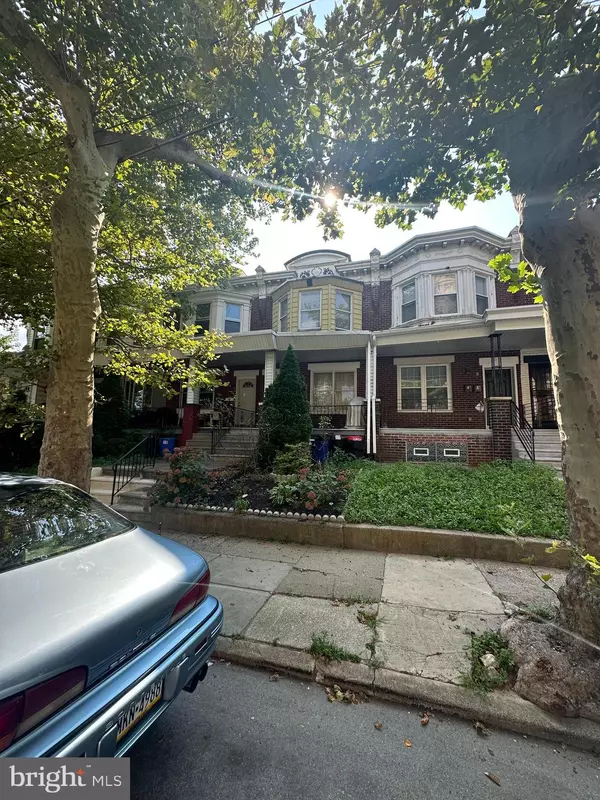Para obtener más información sobre el valor de una propiedad, contáctenos para una consulta gratuita.
Key Details
Property Type Townhouse
Sub Type Interior Row/Townhouse
Listing Status Sold
Purchase Type For Sale
Square Footage 1,280 sqft
Price per Sqft $125
Subdivision West Oak Lane
MLS Listing ID PAPH2383152
Sold Date 11/26/24
Style Straight Thru
Bedrooms 3
Full Baths 1
HOA Y/N N
Abv Grd Liv Area 1,280
Originating Board BRIGHT
Year Built 1925
Annual Tax Amount $2,050
Tax Year 2024
Lot Size 1,360 Sqft
Acres 0.03
Lot Dimensions 16.00 x 85.00
Descripción de la propiedad
Welcome to 6506 Limekiln Pike – a well-maintained 3-bedroom, 1-bathroom home in good condition, waiting for your personal touch. This property is situated on a quaint, quiet block yet offers easy access to the bustling main commercial corridors of Stenton Avenue, Ogontz Avenue, and Broad Street.
Key Features:
3 Bedrooms, 1 Bathroom: Spacious rooms with plenty of natural light, perfect for a growing family or anyone looking for extra space.
Kitchen and Bathroom: These areas are functional but could benefit from updating to meet modern tastes and standards.
Cosmetic Upgrades: The house has great bones and needs some cosmetic upgrades to shine.
Basement: An unfinished yet spacious, clean, and dry basement offers endless possibilities for storage, a workshop, or future finished space.
Location: Directly across the street from a high school, making it ideal for families. Excellent access to public transportation ensures a convenient commute and connectivity. Additionally, this home offers easy access to main streets and highways, as well as nearby shopping centers and amenities.
This home is brimming with potential and awaits someone ready to add a little TLC to make it truly their own. Whether you're a first-time homebuyer looking to create your dream home or an investor seeking a promising project, 6506 Limekiln Pike has the charm and location to be a perfect choice.
Don't miss the opportunity to transform this well-maintained gem into your personal sanctuary. Schedule your showing today and envision the possibilities!
Location
State PA
County Philadelphia
Area 19138 (19138)
Zoning RSA5
Rooms
Other Rooms Living Room, Dining Room, Primary Bedroom, Bedroom 2, Kitchen, Bedroom 1
Basement Full, Unfinished
Interior
Interior Features Kitchen - Eat-In
Hot Water Natural Gas
Heating Hot Water
Cooling None
Flooring Partially Carpeted, Laminate Plank, Laminated
Equipment Refrigerator, Stove, Dryer, Washer
Fireplace N
Appliance Refrigerator, Stove, Dryer, Washer
Heat Source Natural Gas
Laundry Basement
Exterior
Exterior Feature Porch(es)
Water Access N
Roof Type Flat
Accessibility None
Porch Porch(es)
Garage N
Building
Story 2
Foundation Brick/Mortar, Stone
Sewer Public Sewer
Water Public
Architectural Style Straight Thru
Level or Stories 2
Additional Building Above Grade, Below Grade
Structure Type Dry Wall
New Construction N
Schools
School District The School District Of Philadelphia
Others
Pets Allowed Y
Senior Community No
Tax ID 102060800
Ownership Fee Simple
SqFt Source Assessor
Acceptable Financing Conventional
Listing Terms Conventional
Financing Conventional
Special Listing Condition Standard
Pets Allowed No Pet Restrictions
Leer menos información
¿Quiere saber lo que puede valer su casa? Póngase en contacto con nosotros para una valoración gratuita.

Nuestro equipo está listo para ayudarle a vender su casa por el precio más alto posible, lo antes posible

Bought with Patricia L Franklin • Keller Williams Real Estate-Blue Bell
GET MORE INFORMATION




