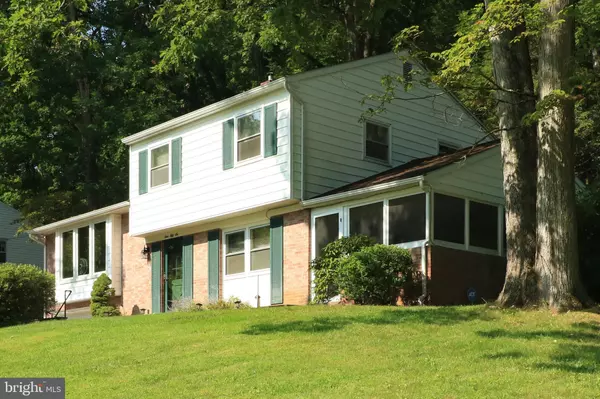Para obtener más información sobre el valor de una propiedad, contáctenos para una consulta gratuita.
Key Details
Property Type Single Family Home
Sub Type Detached
Listing Status Sold
Purchase Type For Sale
Square Footage 1,721 sqft
Price per Sqft $214
Subdivision Park Forest Village
MLS Listing ID PACE2511320
Sold Date 12/02/24
Style Split Level
Bedrooms 4
Full Baths 2
HOA Y/N N
Abv Grd Liv Area 1,721
Originating Board BRIGHT
Year Built 1965
Annual Tax Amount $4,061
Tax Year 2024
Lot Size 0.290 Acres
Acres 0.29
Lot Dimensions 0.00 x 0.00
Descripción de la propiedad
Make your move to this Park Forest home ideally positioned for living convenience. This 4-bedroom, 2-bath home offers ample space to grow and rental possibilities! Step into the main level, where the living area extends to an enclosed screened-in porch, ideal for outdoor entertainment. The main level also includes a living area with a newly installed fan, a convenient main-floor bedroom, a full bath, and a laundry room with its own walk-out to the backyard. Head upstairs to discover hardwood flooring throughout the living and dining areas, seamlessly connecting to the open kitchen. Enjoy the comfort of your new bay window as you relax in the light-filled room. Upstairs, you'll discover three bedrooms, one of which includes built-in shelving, all showcasing beautiful hardwood flooring, along with a full bath. Additionally, there is a one-car garage with a new door, ready for all your needs. For added security in your new home, connect to the integrated ADT system. Don't let this opportunity slip by— schedule your showing today!
Location
State PA
County Centre
Area Patton Twp (16418)
Zoning R
Rooms
Other Rooms Living Room, Dining Room, Bedroom 2, Bedroom 3, Bedroom 4, Kitchen, Family Room, Bedroom 1, Bathroom 2, Full Bath
Basement Partially Finished
Interior
Hot Water Natural Gas
Heating Hot Water
Cooling None
Fireplace N
Heat Source Natural Gas
Exterior
Parking Features Garage - Front Entry
Garage Spaces 1.0
Water Access N
Roof Type Shingle
Accessibility None
Attached Garage 1
Total Parking Spaces 1
Garage Y
Building
Story 2
Foundation Block
Sewer Public Sewer
Water Public
Architectural Style Split Level
Level or Stories 2
Additional Building Above Grade, Below Grade
New Construction N
Schools
School District State College Area
Others
Senior Community No
Tax ID 18-010-,304-,0000-
Ownership Fee Simple
SqFt Source Assessor
Acceptable Financing Cash, Conventional, FHA, VA
Listing Terms Cash, Conventional, FHA, VA
Financing Cash,Conventional,FHA,VA
Special Listing Condition Standard
Leer menos información
¿Quiere saber lo que puede valer su casa? Póngase en contacto con nosotros para una valoración gratuita.

Nuestro equipo está listo para ayudarle a vender su casa por el precio más alto posible, lo antes posible

Bought with Chris Bickford • Keller Williams Advantage Realty



