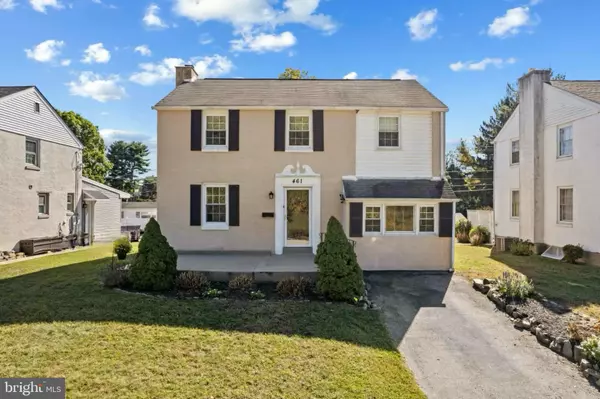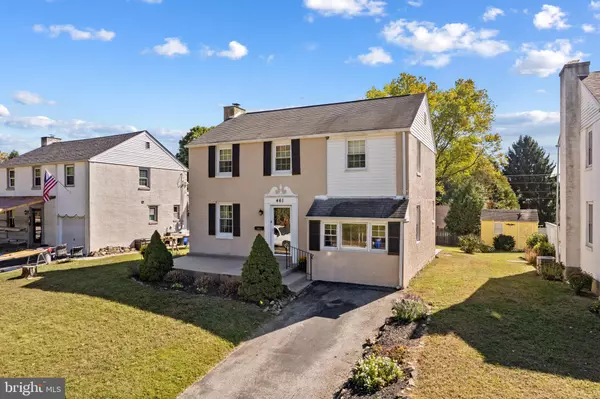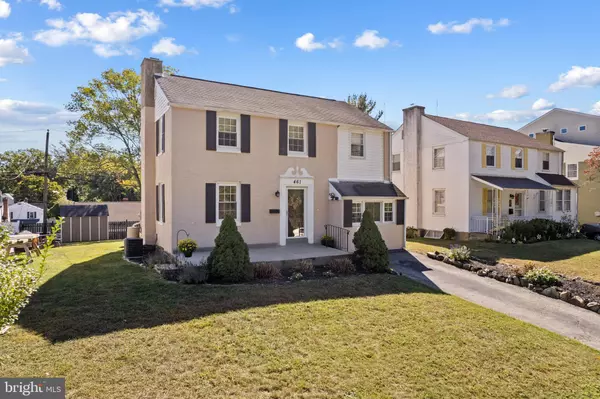Para obtener más información sobre el valor de una propiedad, contáctenos para una consulta gratuita.
Key Details
Property Type Single Family Home
Sub Type Detached
Listing Status Sold
Purchase Type For Sale
Square Footage 1,760 sqft
Price per Sqft $286
Subdivision Roxborough
MLS Listing ID PAPH2409184
Sold Date 12/02/24
Style Traditional
Bedrooms 4
Full Baths 2
HOA Y/N N
Abv Grd Liv Area 1,760
Originating Board BRIGHT
Year Built 1950
Annual Tax Amount $5,116
Tax Year 2024
Lot Size 5,500 Sqft
Acres 0.13
Lot Dimensions 55.00 x 100.00
Descripción de la propiedad
Welcome to 461 Summit Avenue, a charming 4-bedroom, 2-bath single-family home nestled in the highly desirable Upper Roxborough neighborhood. As you step inside, you’re greeted by a warm and inviting living room with beautiful hardwood floors. Through an elegant arched doorway, you'll find a spacious dining area that flows seamlessly into the eat-in kitchen, which features ample storage, recessed lighting, and sleek stainless steel appliances. Off the kitchen is a cozy family room complete with carpeting and a ceiling fan—perfect for relaxing. A full bathroom with a convenient tub/shower combo completes the first floor.
Upstairs, the large primary bedroom offers plush carpeting and a ceiling fan for comfort. Three additional bedrooms, all with gleaming hardwood floors, provide plenty of space for family or guests. A full hall bathroom with a tub/shower combo completes the second floor. Outside, the backyard is perfect for outdoor activities and relaxation, and the two-car driveway offers convenient off-street parking.
This home is situated across the street from the Upper Roxborough Preserve, providing a peaceful setting. Located a quick walk from Wissahickon Valley Park and just minutes away from shops, restaurants, I-76, the Turnpike and the Blue Route. Don’t miss your chance to make this delightful home your own!
Location
State PA
County Philadelphia
Area 19128 (19128)
Zoning RSD3
Rooms
Basement Unfinished, Windows
Interior
Interior Features Ceiling Fan(s), Combination Kitchen/Dining, Recessed Lighting, Window Treatments, Wood Floors
Hot Water Natural Gas
Heating Forced Air, Central
Cooling Central A/C
Flooring Hardwood, Carpet
Equipment Built-In Microwave, Dishwasher, Disposal, Dryer, Oven/Range - Gas, Refrigerator, Stainless Steel Appliances, Washer, Water Heater
Fireplace N
Appliance Built-In Microwave, Dishwasher, Disposal, Dryer, Oven/Range - Gas, Refrigerator, Stainless Steel Appliances, Washer, Water Heater
Heat Source Natural Gas
Laundry Has Laundry, Basement
Exterior
Exterior Feature Patio(s)
Garage Spaces 2.0
Water Access N
Accessibility None
Porch Patio(s)
Total Parking Spaces 2
Garage N
Building
Story 2
Foundation Other
Sewer Public Septic, Public Sewer
Water Public
Architectural Style Traditional
Level or Stories 2
Additional Building Above Grade, Below Grade
New Construction N
Schools
School District The School District Of Philadelphia
Others
Senior Community No
Tax ID 212392000
Ownership Fee Simple
SqFt Source Assessor
Special Listing Condition Standard
Leer menos información
¿Quiere saber lo que puede valer su casa? Póngase en contacto con nosotros para una valoración gratuita.

Nuestro equipo está listo para ayudarle a vender su casa por el precio más alto posible, lo antes posible

Bought with Daniel Joseph Flaherty • Keller Williams Real Estate-Langhorne
GET MORE INFORMATION




