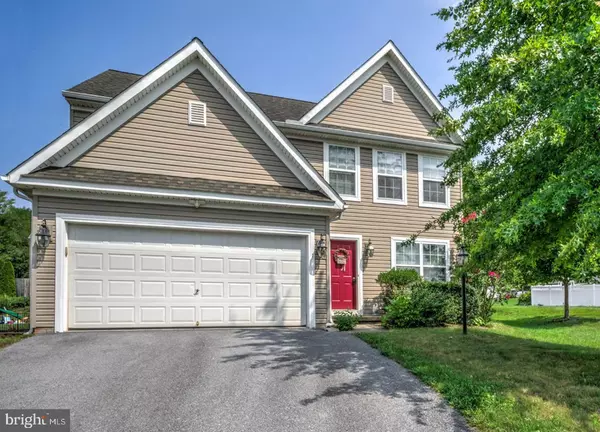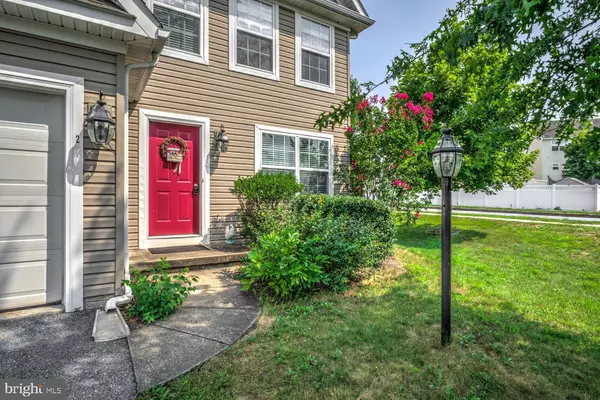Para obtener más información sobre el valor de una propiedad, contáctenos para una consulta gratuita.
Key Details
Property Type Single Family Home
Sub Type Detached
Listing Status Sold
Purchase Type For Sale
Square Footage 2,192 sqft
Price per Sqft $155
Subdivision Cameron Woods
MLS Listing ID PADA2039302
Sold Date 12/02/24
Style Traditional
Bedrooms 3
Full Baths 2
Half Baths 1
HOA Fees $8/ann
HOA Y/N Y
Abv Grd Liv Area 1,712
Originating Board BRIGHT
Year Built 2010
Annual Tax Amount $4,632
Tax Year 2023
Lot Size 6,534 Sqft
Acres 0.15
Descripción de la propiedad
Come see this stunning home! Tastefully Appointed “Best-in-Class” 3 bed 2.5 bath stunner offers classic understated architecture, an appealing palette of subdued colors, delightfully unified open kitchen, island and living/dining which gives way the outdoor entertaining deck just steps away! This home also boasts a spacious primary suite with dressing room, a fantastic newly finished 700 sq ft lower level anchored by a timeless stone “corner hearth” and gas FP as well as a lower level extended “bonus room” bathed in natural light! Add to all that the sought after efficiency of gas heat and even a cheery sun-lit front office for “work at home” convenience all served up in pristine condition and near
to the major routes 283 and PA76 and this is one compelling offering! This home is an absolute “keeper” in all respects and one you will want to see and enjoy so set up your showing today
Location
State PA
County Dauphin
Area Royalton Boro (14053)
Zoning RESIDENTIAL
Rooms
Basement Full, Heated, Fully Finished, Sump Pump
Interior
Interior Features Combination Dining/Living, Carpet, Kitchen - Island, Window Treatments, Recessed Lighting, Other
Hot Water Natural Gas
Heating Forced Air
Cooling Central A/C
Flooring Carpet, Laminated
Fireplaces Number 1
Fireplaces Type Gas/Propane, Stone
Equipment Built-In Microwave, Refrigerator, Oven/Range - Gas, Dishwasher, Dryer, Washer
Fireplace Y
Appliance Built-In Microwave, Refrigerator, Oven/Range - Gas, Dishwasher, Dryer, Washer
Heat Source Natural Gas
Laundry Upper Floor
Exterior
Exterior Feature Deck(s)
Parking Features Garage - Front Entry, Inside Access
Garage Spaces 4.0
Utilities Available Cable TV Available
Water Access N
Roof Type Asphalt,Shingle
Street Surface Paved
Accessibility None
Porch Deck(s)
Road Frontage Boro/Township
Attached Garage 2
Total Parking Spaces 4
Garage Y
Building
Lot Description Level
Story 2
Foundation Concrete Perimeter
Sewer Public Sewer
Water Public
Architectural Style Traditional
Level or Stories 2
Additional Building Above Grade, Below Grade
Structure Type Dry Wall
New Construction N
Schools
High Schools Middletown Area High School
School District Middletown Area
Others
Senior Community No
Tax ID 54-004-060-000-0000
Ownership Fee Simple
SqFt Source Assessor
Acceptable Financing Cash, Conventional, FHA
Listing Terms Cash, Conventional, FHA
Financing Cash,Conventional,FHA
Special Listing Condition Standard
Leer menos información
¿Quiere saber lo que puede valer su casa? Póngase en contacto con nosotros para una valoración gratuita.

Nuestro equipo está listo para ayudarle a vender su casa por el precio más alto posible, lo antes posible

Bought with TONYA IMBROGNIO • Coldwell Banker Realty
GET MORE INFORMATION




