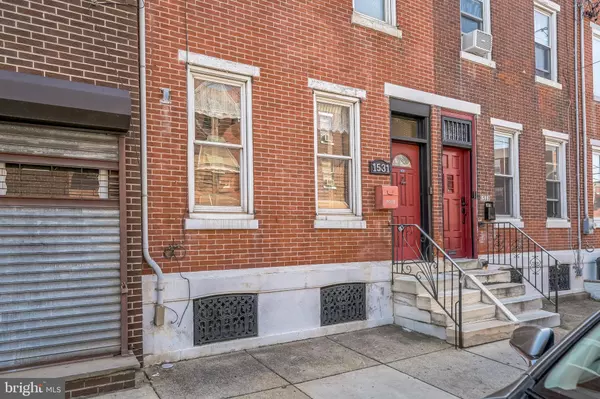Para obtener más información sobre el valor de una propiedad, contáctenos para una consulta gratuita.
Key Details
Property Type Townhouse
Sub Type Interior Row/Townhouse
Listing Status Sold
Purchase Type For Sale
Square Footage 2,412 sqft
Price per Sqft $186
Subdivision Philadelphia (South)
MLS Listing ID PAPH2396416
Sold Date 12/02/24
Style Straight Thru
Bedrooms 5
Full Baths 2
HOA Y/N N
Abv Grd Liv Area 2,412
Originating Board BRIGHT
Year Built 1998
Annual Tax Amount $5,846
Tax Year 2024
Lot Size 1,306 Sqft
Acres 0.03
Lot Dimensions 16.00 x 62.00
Descripción de la propiedad
Welcome to 1531 S 9th Street! This expansive 3-story home, with its five bedrooms and two bathrooms, is a perfect canvas for your dream renovations. Well-maintained and updated, it offers a blend of modern conveniences and classic charm. some Key Features:
Roof: New in 2024, with a 10-year warranty. Gas Hot Water Heater: New in April 2024.
Gas Hot Water Tank: 40-gallon gas tank installed in 2021. Central Air: ducted air system on the first floor only in 2017. 200 Amp Electrical Service: Updated in 2017.
Gas Fireplace: New in 2017. This property can be a 3 bedroom with a office and workout room, or a 4-5 bedroom house. Some Location Highlights: Public Transportation: Easy access to the Broad Street Line, highways, and bridges. Close to the vibrant Passyunk Square, known for its vintage shops, gastropubs, and local favorites like Pat’s King of Steaks and Geno’s Steaks. Enjoy the street festivals and the bustling Italian Market, renowned for its diverse food and specialty shops.
Scores: Walk Score®: 95/100 (Walker’s Paradise) Transit Score®: 74/100 (Excellent Transit)
Bike Score®: 77/100 (Very Bikeable) This property combines comfort and convenience in a dynamic neighborhood. It’s ready for you to make it your own.
Location
State PA
County Philadelphia
Area 19147 (19147)
Zoning RSA5
Rooms
Other Rooms Living Room, Dining Room, Primary Bedroom, Kitchen
Basement Full
Main Level Bedrooms 5
Interior
Hot Water Natural Gas
Heating Radiator
Cooling Ductless/Mini-Split
Fireplace N
Heat Source Natural Gas
Exterior
Water Access N
Roof Type Flat
Accessibility None
Garage N
Building
Lot Description Rear Yard
Story 3
Foundation Stone
Sewer Public Sewer
Water Public
Architectural Style Straight Thru
Level or Stories 3
Additional Building Above Grade, Below Grade
New Construction N
Schools
School District The School District Of Philadelphia
Others
Senior Community No
Tax ID 012266500
Ownership Fee Simple
SqFt Source Estimated
Acceptable Financing Cash, Conventional
Listing Terms Cash, Conventional
Financing Cash,Conventional
Special Listing Condition Standard
Leer menos información
¿Quiere saber lo que puede valer su casa? Póngase en contacto con nosotros para una valoración gratuita.

Nuestro equipo está listo para ayudarle a vender su casa por el precio más alto posible, lo antes posible

Bought with Marshall J Johnston • Common Ground Realtors
GET MORE INFORMATION




