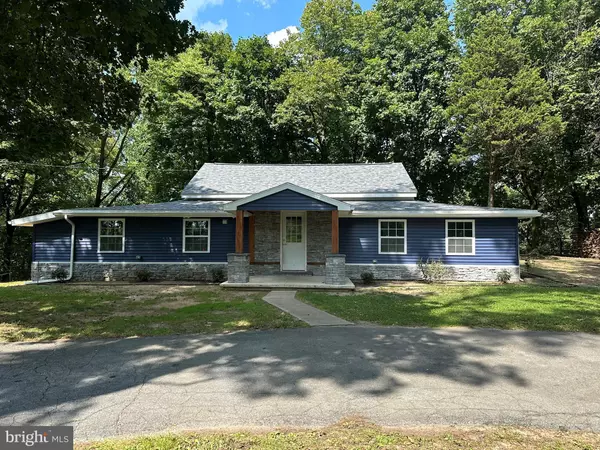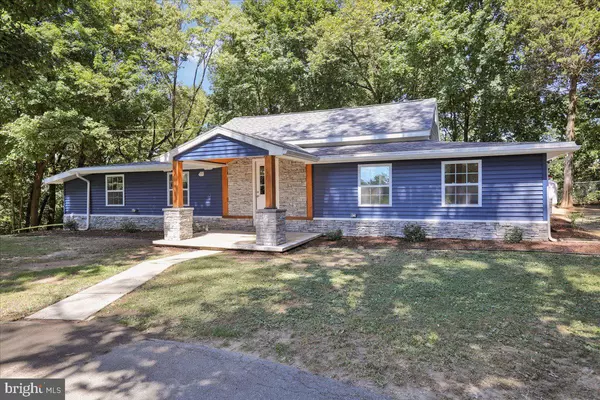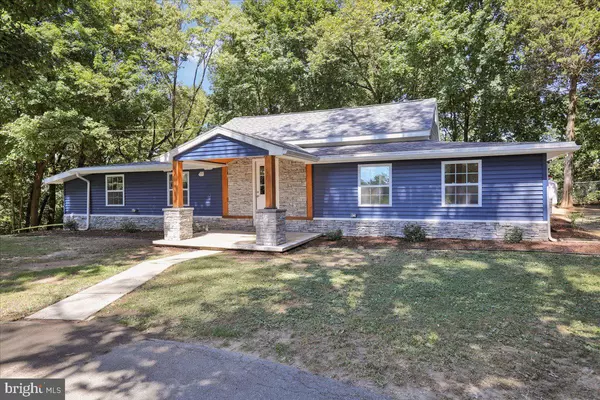Para obtener más información sobre el valor de una propiedad, contáctenos para una consulta gratuita.
Key Details
Property Type Single Family Home
Sub Type Detached
Listing Status Sold
Purchase Type For Sale
Square Footage 1,606 sqft
Price per Sqft $208
Subdivision Cross Keys
MLS Listing ID PABK2047688
Sold Date 10/31/24
Style Ranch/Rambler
Bedrooms 3
Full Baths 2
HOA Y/N N
Abv Grd Liv Area 1,606
Originating Board BRIGHT
Year Built 1960
Annual Tax Amount $2,647
Tax Year 2024
Lot Size 0.440 Acres
Acres 0.44
Lot Dimensions 0.00 x 0.00
Descripción de la propiedad
A newly remodeled three-bedroom ranch perched on a cliff offers breathtaking views and a sleek, modern design while retaining its ranch-style charm.
The façade combines modern materials like sleek stonework, steel, and glass, with touches of rustic wood, giving it a contemporary yet cozy feel.
Expansive floor-to-ceiling windows dominate the rear of the home, maximizing the incredible views and natural light.
A modern roof enhances the home's streamlined silhouette, blending effortlessly into the natural environment.
The entrance features custom wooden door and large windows, making a strong first impression while offering a peek into the home's bright and airy interior.
Upon entering, you're greeted by an open-concept living space that flows seamlessly from the living room to the dining area and kitchen, all with sweeping cliffside views through the massive windows.
The living room is centered around a sleek, modern fireplace, ideal for cozy evenings, with recessed lighting highlighting the clean lines of the space.
The kitchen is fully updated with state-of-the-art appliances, granite countertops, and a custom kitchen. A mix of minimalist cabinetry and open shelving maintains the modern aesthetic.
A dining area adjacent to the kitchen offers stunning cliffside views, making every meal feel like an elevated experience.
The master bedroom suite is designed as a luxurious retreat with a spa-like en-suite bathroom with a walk-in shower
Two additional bedrooms are located on the other side of the house, each with ample closet space and large windows, making them bright and welcoming. They share a fully remodeled bathroom with high-end finishes and a walk-in shower.
Additional Features:
High-end materials such as LVP flooring and designer fixtures are used throughout the home to elevate the interior.
Location
State PA
County Berks
Area Bern Twp (10227)
Zoning RESIDENTIAL
Rooms
Main Level Bedrooms 3
Interior
Hot Water Propane
Cooling Central A/C
Flooring Carpet, Luxury Vinyl Plank, Tile/Brick
Fireplaces Number 1
Fireplace Y
Heat Source Propane - Leased
Exterior
Water Access N
Roof Type Architectural Shingle
Accessibility 2+ Access Exits
Garage N
Building
Story 1
Foundation Slab
Sewer On Site Septic
Water Well
Architectural Style Ranch/Rambler
Level or Stories 1
Additional Building Above Grade, Below Grade
New Construction N
Schools
School District Schuylkill Valley
Others
Pets Allowed Y
Senior Community No
Tax ID 27-5309-05-29-2461
Ownership Fee Simple
SqFt Source Assessor
Acceptable Financing FHA, Conventional, Cash, PHFA, VA, USDA
Listing Terms FHA, Conventional, Cash, PHFA, VA, USDA
Financing FHA,Conventional,Cash,PHFA,VA,USDA
Special Listing Condition Standard
Pets Allowed No Pet Restrictions
Leer menos información
¿Quiere saber lo que puede valer su casa? Póngase en contacto con nosotros para una valoración gratuita.

Nuestro equipo está listo para ayudarle a vender su casa por el precio más alto posible, lo antes posible

Bought with Christine Werner • RE/MAX Of Reading



