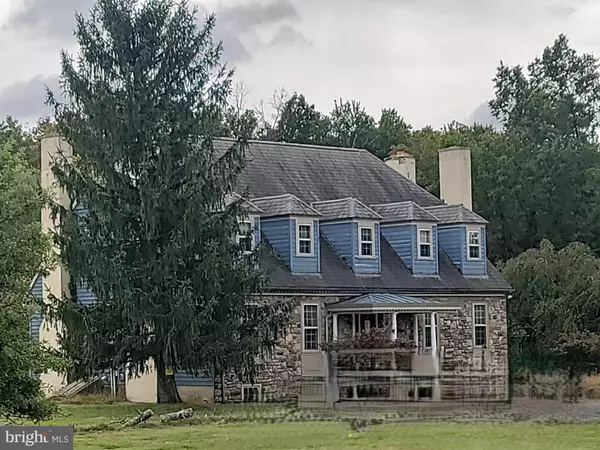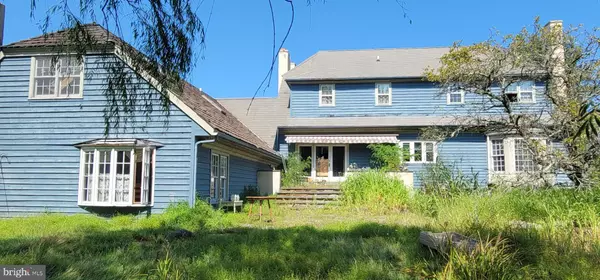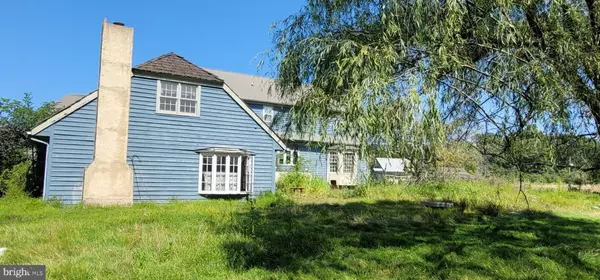Para obtener más información sobre el valor de una propiedad, contáctenos para una consulta gratuita.
Key Details
Property Type Single Family Home
Sub Type Detached
Listing Status Sold
Purchase Type For Sale
Square Footage 5,200 sqft
Price per Sqft $171
MLS Listing ID PABU2081280
Sold Date 11/30/24
Style Victorian,French
Bedrooms 4
Full Baths 5
HOA Y/N N
Abv Grd Liv Area 5,200
Originating Board BRIGHT
Year Built 1987
Annual Tax Amount $16,480
Tax Year 2022
Lot Size 22.690 Acres
Acres 22.69
Descripción de la propiedad
Excellent opportunity to own 22 acres in picturesque Bucks County. This property has so much to offer it's
future owner. Features include large entry foyer, den/study with fireplace, kitchen with island and view of
rear property, cozy breakfast room with fireplace, large dining room with fireplace, living room with
fireplace, secret door to bonus room, full bathroom and bedroom, 3 more spacious bedrooms, fireplace in
master bedroom. Additional rooms off of side entry of living room with fireplace and kitchen. Great
opportunity for an in-law suite. If you lost count, there are 6 fireplaces in this home. The list goes on: high
ceilings, French doors to rear patio, pocket for large pocket doors separating dining room and living room,
walk-in closets, storage, basement storage, storage room off of garage and circular driveway. In addition,
there is what the former owners called a "Tea Room" located on the property. This unit has a large
gathering room with fireplace, kitchen, bathroom, upper bonus room, and covered deck. Don't forget the
barn with horse stalls. All of this on 22 acres of land. This property needs work. Bring this property back to
it's former glory and create your beautiful Bucks County Estate. Schedule your private showing today.
Location
State PA
County Bucks
Area Tinicum Twp (10144)
Zoning RC
Direction Northeast
Rooms
Other Rooms Living Room, Dining Room, Primary Bedroom, Bedroom 2, Bedroom 3, Kitchen, Family Room, Bedroom 1, Exercise Room, In-Law/auPair/Suite, Laundry, Other, Attic
Basement Full, Unfinished
Interior
Interior Features Primary Bath(s), Kitchen - Island, Butlers Pantry, Skylight(s), Stain/Lead Glass, WhirlPool/HotTub, Exposed Beams, Bathroom - Stall Shower, Dining Area
Hot Water Electric, Propane
Heating Heat Pump - Gas BackUp, Forced Air, Zoned
Cooling Central A/C
Flooring Wood, Fully Carpeted, Tile/Brick, Marble
Fireplaces Number 6
Equipment Cooktop, Built-In Range, Oven - Wall, Oven - Double, Oven - Self Cleaning, Dishwasher, Refrigerator, Disposal
Fireplace Y
Window Features Bay/Bow
Appliance Cooktop, Built-In Range, Oven - Wall, Oven - Double, Oven - Self Cleaning, Dishwasher, Refrigerator, Disposal
Heat Source Electric
Laundry Main Floor
Exterior
Exterior Feature Patio(s), Balcony
Parking Features Inside Access, Garage Door Opener, Oversized
Garage Spaces 10.0
Fence Other
Utilities Available Cable TV
Water Access N
View Panoramic, Pasture, Trees/Woods
Roof Type Pitched,Shingle,Wood,Slate
Street Surface Paved
Accessibility None
Porch Patio(s), Balcony
Attached Garage 2
Total Parking Spaces 10
Garage Y
Building
Lot Description Irregular, Level, Open, Trees/Wooded, Front Yard, SideYard(s), Partly Wooded, Rural
Story 2
Foundation Brick/Mortar
Sewer On Site Septic
Water Well
Architectural Style Victorian, French
Level or Stories 2
Additional Building Above Grade, Below Grade
Structure Type Cathedral Ceilings
New Construction N
Schools
High Schools Palisades
School District Palisades
Others
Pets Allowed Y
Senior Community No
Tax ID 44-006-050
Ownership Fee Simple
SqFt Source Estimated
Acceptable Financing Conventional, Cash
Horse Property Y
Listing Terms Conventional, Cash
Financing Conventional,Cash
Special Listing Condition REO (Real Estate Owned)
Pets Allowed No Pet Restrictions
Leer menos información
¿Quiere saber lo que puede valer su casa? Póngase en contacto con nosotros para una valoración gratuita.

Nuestro equipo está listo para ayudarle a vender su casa por el precio más alto posible, lo antes posible

Bought with Kathleen Todd • Premier Realty One, Inc.



