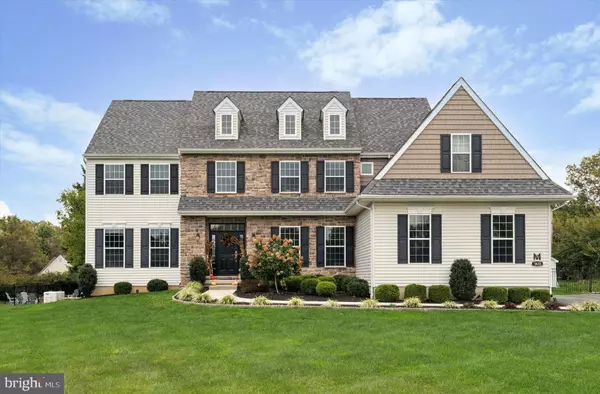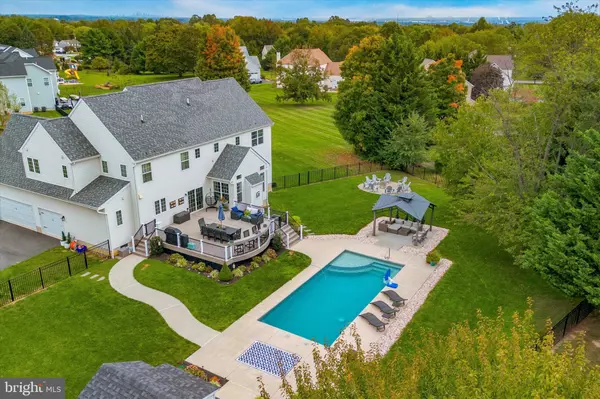Para obtener más información sobre el valor de una propiedad, contáctenos para una consulta gratuita.
Key Details
Property Type Single Family Home
Sub Type Detached
Listing Status Sold
Purchase Type For Sale
Square Footage 4,625 sqft
Price per Sqft $281
Subdivision None Available
MLS Listing ID PADE2077836
Sold Date 11/26/24
Style Colonial
Bedrooms 4
Full Baths 2
Half Baths 1
HOA Y/N N
Abv Grd Liv Area 3,325
Originating Board BRIGHT
Year Built 2020
Annual Tax Amount $22,605
Tax Year 2023
Lot Size 1.260 Acres
Acres 1.26
Lot Dimensions 0.00 x 0.00
Descripción de la propiedad
Welcome to your DREAM home! This stunning 4-bedroom, 2.5-bathroom residence, built in 2020, offers a perfect blend of modern luxury and timeless charm. Nestled on just over an acre of beautifully landscaped grounds in the sought-after Garnet Valley School District, this home provides privacy and comfort at the end of a private drive. The exterior exudes charm with a mix of stone and siding, accented by dark shutters and meticulous front landscaping. Step inside the impressive two-story foyer, with dual closets on either side of the front door. To the left, a spacious dining room invites you to host unforgettable dinner gatherings, while to the right, a bright living room is bathed in natural light. The heart of the home is the beautifully designed kitchen White cabinets are paired with stunning stacked glass cabinets, adding both sophistication and storage. A built-in coffee bar, gleaming granite countertops, and high-end stainless-steel appliances, including a Wolf gas stove, make this kitchen a chef’s delight. A farmhouse sink and glass tile backsplash complete the look, while a generous walk-in pantry keeps everything within reach. The adjacent breakfast room, with sliding doors to the back deck, is perfect for casual meals or morning coffee. Relax in the cozy family room, featuring a tray ceiling, gas fireplace, and a stylish board and batten accent wall. Natural light pours in through large windows and transom windows, offering beautiful views of the backyard oasis. An additional main-floor office, currently used as a bedroom and craft room, provides a versatile space to suit your needs. A powder room, coat closet, and convenient drop zone just off the 3-car garage complete the main level. Upstairs, the expansive primary suite offers a true retreat with a luxurious en-suite bathroom featuring a soaking tub, stall shower, double vanity, and a private water closet. A dreamy walk-in closet, office or flex space, and a linen closet providing extra storage complete the primary suite. Three additional spacious bedrooms, a full hall bathroom with double vanity, and a convenient laundry room round out the upper level. The finished basement is an entertainer's delight, boasting a bar area, a secondary family room, and an additional bedroom that can serve as a flexible space. Plus, an indoor batting cage is perfect for practicing your swing or making it your home gym! Two extra storage closets ensure you have room for all your essentials. Step outside into your private backyard oasis, ideal for hosting friends and family. A large in-ground fiberglass pool equipped with a Caribbean Clear system, pool heater, pool cover, and robot cleaner promises easy maintenance and endless fun. Enjoy summer gatherings on the spacious 25x25 TimberTech deck, featuring a curved bar overlooking the pool. This outdoor paradise is complete with a cozy pergola, fire pit area, and a 12x14 shed for additional storage. The entire area is enclosed with a 6-foot aluminum fence featuring two single gates and a double gate for easy access. Practical features like a Generac generator provide peace of mind, while a double-wide driveway provides plenty of parking, a front concrete walkway, and beautiful landscaping enhance the curb appeal and functionality of the property. This beautifully upgraded and maintained property is just a few years young. Don’t miss your chance to call this exceptional home your own. Home is where your story begins!
Location
State PA
County Delaware
Area Bethel Twp (10403)
Zoning RESIDENTIAL
Rooms
Other Rooms Living Room, Dining Room, Primary Bedroom, Bedroom 2, Bedroom 3, Bedroom 4, Kitchen, Family Room, Foyer, Breakfast Room, Laundry, Office, Recreation Room, Storage Room, Utility Room, Primary Bathroom, Full Bath, Half Bath, Additional Bedroom
Basement Fully Finished, Heated, Poured Concrete, Windows
Interior
Interior Features Additional Stairway, Bathroom - Soaking Tub, Bathroom - Stall Shower, Bathroom - Tub Shower, Breakfast Area, Carpet, Chair Railings, Crown Moldings, Dining Area, Floor Plan - Open, Kitchen - Island, Pantry, Primary Bath(s), Recessed Lighting, Upgraded Countertops, Wood Floors
Hot Water Instant Hot Water, Tankless
Heating Forced Air
Cooling Central A/C
Flooring Hardwood
Fireplaces Number 1
Fireplaces Type Gas/Propane, Mantel(s)
Fireplace Y
Heat Source Natural Gas
Laundry Upper Floor
Exterior
Exterior Feature Deck(s), Patio(s)
Parking Features Garage - Side Entry, Garage Door Opener, Additional Storage Area, Inside Access
Garage Spaces 13.0
Pool In Ground, Heated
Water Access N
Roof Type Asphalt
Accessibility None
Porch Deck(s), Patio(s)
Attached Garage 3
Total Parking Spaces 13
Garage Y
Building
Story 2
Foundation Concrete Perimeter
Sewer Public Sewer
Water Public
Architectural Style Colonial
Level or Stories 2
Additional Building Above Grade, Below Grade
Structure Type 9'+ Ceilings,Vaulted Ceilings,Tray Ceilings
New Construction N
Schools
Middle Schools Garnet Valley
High Schools Garnet Valley
School District Garnet Valley
Others
Senior Community No
Tax ID 03-00-00477-05
Ownership Fee Simple
SqFt Source Assessor
Special Listing Condition Standard
Leer menos información
¿Quiere saber lo que puede valer su casa? Póngase en contacto con nosotros para una valoración gratuita.

Nuestro equipo está listo para ayudarle a vender su casa por el precio más alto posible, lo antes posible

Bought with Dawn M. Harland • Tesla Realty Group, LLC
GET MORE INFORMATION




