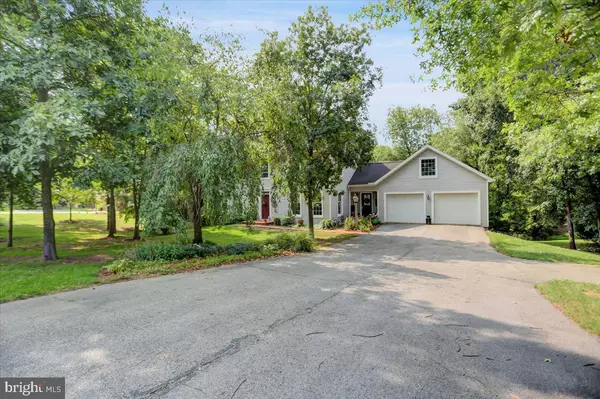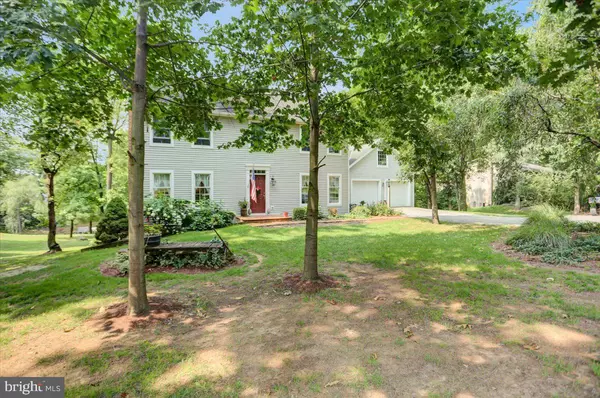Para obtener más información sobre el valor de una propiedad, contáctenos para una consulta gratuita.
Key Details
Property Type Single Family Home
Sub Type Detached
Listing Status Sold
Purchase Type For Sale
Square Footage 2,224 sqft
Price per Sqft $188
Subdivision None Available
MLS Listing ID PAFL2022040
Sold Date 11/26/24
Style Colonial
Bedrooms 3
Full Baths 2
Half Baths 1
HOA Y/N N
Abv Grd Liv Area 2,224
Originating Board BRIGHT
Year Built 1998
Annual Tax Amount $4,497
Tax Year 2023
Lot Size 1.080 Acres
Acres 1.08
Descripción de la propiedad
Beautiful Traditional Colonial designed to stand the test of time! Custom Built by local builder Henry Stouffer - not a cookie-cutter home. You will be greeted by an inviting treed lot with brick entry walkway and porch. Entry foyer, formal living and dining with chair rail. Wood floors in open family room & kitchen. Family room has wood stove for those upcoming winter nights. Custom Cherry kitchen cabinetry, granite countertops, center island and pantry with all appliances....a cooks dream! Main level laundry room. Primary bedroom has full bath with walk-in closet. Full walk-out unfinished basement for future additional living space; could do a rough-in bathroom (toilet already installed). Basement has overhead door to backyard. Large, covered deck with cathedral ceiling and ceiling fan. 1.08 acre lot that backs to trees with garden area (wood pile in backyard conveys). Loft storage above garage. Window light package for candle windows - for that Williamsburg Colonial look. Gutter guards, 2x6 construction, well insulated with insulation blown in walls. This one owner home on a quiet dead-end street is being offered for sale for the first time....don't delay in making an appointment before it's gone. Room sizes and sq ft are approx.
Location
State PA
County Franklin
Area Antrim Twp (14501)
Zoning LDR
Rooms
Other Rooms Living Room, Dining Room, Primary Bedroom, Bedroom 2, Bedroom 3, Kitchen, Family Room, Foyer, Other
Basement Full, Outside Entrance, Interior Access
Interior
Interior Features Carpet, Chair Railings, Floor Plan - Traditional, Formal/Separate Dining Room, Kitchen - Country, Kitchen - Island, Stove - Wood, Walk-in Closet(s), Wood Floors
Hot Water Electric
Heating Forced Air
Cooling Central A/C
Flooring Carpet, Hardwood, Vinyl
Equipment Oven/Range - Electric, Refrigerator, Dishwasher, Disposal, Built-In Microwave, Dryer, Washer
Fireplace N
Appliance Oven/Range - Electric, Refrigerator, Dishwasher, Disposal, Built-In Microwave, Dryer, Washer
Heat Source Propane - Owned
Laundry Main Floor
Exterior
Exterior Feature Deck(s), Patio(s), Porch(es)
Parking Features Garage - Front Entry, Garage Door Opener
Garage Spaces 2.0
Utilities Available Cable TV
Water Access N
Roof Type Asphalt
Accessibility Other
Porch Deck(s), Patio(s), Porch(es)
Attached Garage 2
Total Parking Spaces 2
Garage Y
Building
Lot Description Backs to Trees, Landscaping, Trees/Wooded
Story 3
Foundation Block
Sewer Mound System
Water Well
Architectural Style Colonial
Level or Stories 3
Additional Building Above Grade, Below Grade
New Construction N
Schools
Elementary Schools Greencastle-Antrim
Middle Schools Greencastle-Antrim
High Schools Greencastle-Antrim
School District Greencastle-Antrim
Others
Senior Community No
Tax ID 01-0A11.-164.-000000
Ownership Fee Simple
SqFt Source Assessor
Special Listing Condition Standard
Leer menos información
¿Quiere saber lo que puede valer su casa? Póngase en contacto con nosotros para una valoración gratuita.

Nuestro equipo está listo para ayudarle a vender su casa por el precio más alto posible, lo antes posible

Bought with Erin Ullom • RE/MAX 1st Advantage
GET MORE INFORMATION




