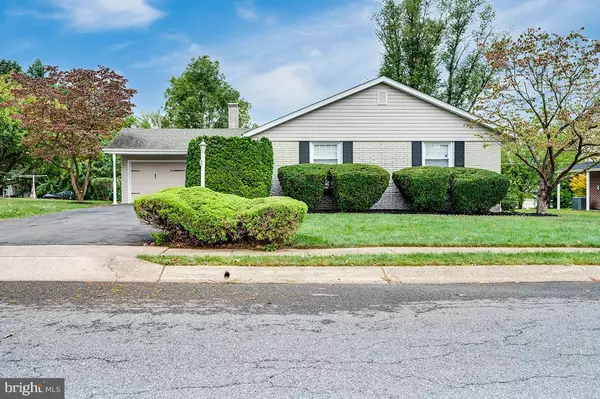Para obtener más información sobre el valor de una propiedad, contáctenos para una consulta gratuita.
Key Details
Property Type Single Family Home
Sub Type Detached
Listing Status Sold
Purchase Type For Sale
Square Footage 1,843 sqft
Price per Sqft $208
Subdivision Colony Park
MLS Listing ID PABK2049124
Sold Date 11/27/24
Style Ranch/Rambler
Bedrooms 3
Full Baths 2
HOA Y/N N
Abv Grd Liv Area 1,443
Originating Board BRIGHT
Year Built 1968
Annual Tax Amount $4,191
Tax Year 2024
Lot Size 0.370 Acres
Acres 0.37
Lot Dimensions 0.00 x 0.00
Descripción de la propiedad
This home is truly gorgeous on the inside! Very attractive brick and vinyl ranch style home within the Colony Park Subdivision of Spring Township and the ever-popular, blue ribbon Wilson School District. If you've been looking for one story living, that is truly move-in ready, this will be the home for you! The property has been professionally landscaped, with a very nice sized Trex deck, off of the rear family room addition, with an even nicer sized rear yard. The home has a two car, attached garage with automatic opener, and room 4 up to four vehicles in the drive. This home has beautiful hardwood and ceramic tile throughout, and you will be immediately drawn to the rear family room addition, with a palladium style wall of windows that brings in all the natural light. with upbeat decor, skylights, vaulted ceiling and neutral ceramic tile floors. The gourmet kitchen is the centerpiece of this home, with beautiful maple cabinetry with crown molded caps, tile back splash, granite counter tops, double sink, center island with an additional food prep sink, and an island overhang allowing for several stools for in-kitchen eating and entertaining. The kitchen overlooks the adjoining dining area, with ample space for even the largest of dining tables, built in cabinetry, and a brick natural gas fireplace with glass doors. The formal living room is very nicely sized, with plenty of room for entertaining or reading a book. The primary bedroom is located on the main level as well, with its own private, completely updated full bath with walk in shower, and single vanity. The family bath has also been completely updated with a jetted jacuzzi shower tub combination, serving the two additional main level bedrooms. The basement is partially finished, boasting 400 square feet of bone dry, recreational space, perfect for a kid's playroom or t.v. room. This home could not be located more perfectly to all the conveniences of Spring Township, Spring Ridge, and Wyomissing along with all of the major routes in and out of the area. Make your showing appointment now, because this one is going to go fast!!!
Location
State PA
County Berks
Area Spring Twp (10280)
Zoning RESIDENTIAL
Rooms
Other Rooms Living Room, Dining Room, Primary Bedroom, Bedroom 2, Bedroom 3, Kitchen, Family Room, Recreation Room
Basement Full, Partially Finished, Heated
Main Level Bedrooms 3
Interior
Interior Features Attic, Bathroom - Stall Shower, Bathroom - Tub Shower, Bathroom - Walk-In Shower, Breakfast Area, Built-Ins, Ceiling Fan(s), Dining Area, Entry Level Bedroom, Family Room Off Kitchen, Floor Plan - Traditional, Kitchen - Eat-In, Kitchen - Gourmet, Kitchen - Island, Primary Bath(s), Recessed Lighting, Skylight(s), Solar Tube(s), Upgraded Countertops, Window Treatments, Wood Floors
Hot Water Natural Gas
Heating Forced Air, Baseboard - Electric
Cooling Central A/C
Flooring Ceramic Tile, Hardwood, Luxury Vinyl Plank
Fireplaces Number 1
Fireplaces Type Brick, Fireplace - Glass Doors
Equipment Built-In Microwave, Cooktop, Dishwasher, Dryer, Oven - Single, Oven/Range - Electric, Washer, Water Heater
Fireplace Y
Window Features Atrium,Double Hung,Energy Efficient,Insulated,Replacement,Skylights,Vinyl Clad
Appliance Built-In Microwave, Cooktop, Dishwasher, Dryer, Oven - Single, Oven/Range - Electric, Washer, Water Heater
Heat Source Natural Gas
Laundry Main Floor
Exterior
Exterior Feature Deck(s)
Parking Features Built In, Garage - Front Entry, Garage Door Opener, Inside Access
Garage Spaces 6.0
Utilities Available Above Ground, Cable TV
Water Access N
Roof Type Asphalt,Architectural Shingle
Street Surface Black Top
Accessibility None
Porch Deck(s)
Road Frontage Boro/Township
Attached Garage 2
Total Parking Spaces 6
Garage Y
Building
Lot Description Front Yard, Irregular, Landscaping, Level, Open, Rear Yard, SideYard(s)
Story 1
Foundation Block
Sewer Public Sewer
Water Public
Architectural Style Ranch/Rambler
Level or Stories 1
Additional Building Above Grade, Below Grade
Structure Type Plaster Walls
New Construction N
Schools
School District Wilson
Others
Senior Community No
Tax ID 80-4397-14-34-1929
Ownership Fee Simple
SqFt Source Assessor
Acceptable Financing Cash, Conventional, FHA, VA
Horse Property N
Listing Terms Cash, Conventional, FHA, VA
Financing Cash,Conventional,FHA,VA
Special Listing Condition Standard
Leer menos información
¿Quiere saber lo que puede valer su casa? Póngase en contacto con nosotros para una valoración gratuita.

Nuestro equipo está listo para ayudarle a vender su casa por el precio más alto posible, lo antes posible

Bought with Edward L Stauffer • RE/MAX Of Reading
GET MORE INFORMATION




