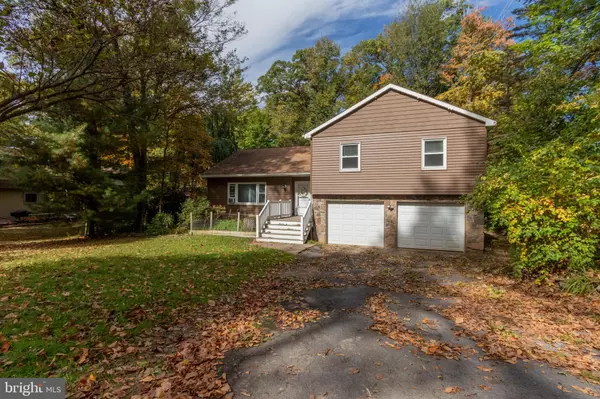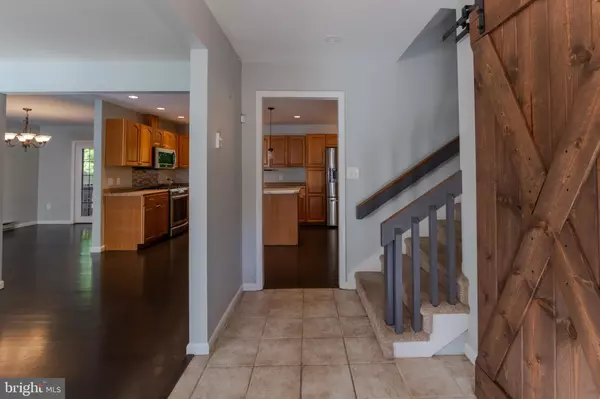Para obtener más información sobre el valor de una propiedad, contáctenos para una consulta gratuita.
Key Details
Property Type Single Family Home
Sub Type Detached
Listing Status Sold
Purchase Type For Sale
Square Footage 2,736 sqft
Price per Sqft $152
Subdivision Everhart Village
MLS Listing ID PACE2511416
Sold Date 11/22/24
Style Split Level
Bedrooms 4
Full Baths 2
HOA Y/N N
Abv Grd Liv Area 2,020
Originating Board BRIGHT
Year Built 1980
Annual Tax Amount $4,769
Tax Year 2024
Lot Size 0.310 Acres
Acres 0.31
Descripción de la propiedad
Welcome to this spacious 4-bedroom, 2.5-bath split-level home, perfectly nestled in a quiet, wooded neighborhood at the end of a dead end street. Offering the ideal balance of privacy and convenience, this gem is located close to schools, shopping, the YMCA, and Penn State University, yet tucked away from it all. Upon entry, you're greeted by an open and airy floor plan, seamlessly connecting the living room, dining area, and kitchen—perfect for hosting and entertaining. The dining room features a slider that opens to a deck, offering views of the peaceful, wooded backyard. Downstairs, the family room beckons with its cozy wood burner, making it the perfect spot for relaxing evenings. This level also includes a convenient half bath, a laundry room, 2 car garage access, and another slider leading to the backyard. Venture further down to discover a versatile rec room with a bar, a great space for game days or movie nights and loads of storage space. The upper level of the home houses the primary bedroom, complete with a spacious closet and an ensuite bath. The remaining three bedrooms are generously sized, and a recently updated full bath rounds out the upper level.
Finding a home of this size, at this price, in the sought-after State College District—especially one so close to everything is a rare find! Don't miss out on this opportunity to make this charming house your new home.
Location
State PA
County Centre
Area College Twp (16419)
Zoning RESIDENTIAL
Rooms
Other Rooms Living Room, Dining Room, Primary Bedroom, Kitchen, Family Room, Foyer, Laundry, Recreation Room, Full Bath, Half Bath, Additional Bedroom
Basement Partial, Fully Finished
Interior
Interior Features Kitchen - Eat-In, Stove - Wood
Hot Water Electric
Heating Wood Burn Stove
Cooling Window Unit(s)
Flooring Hardwood
Fireplaces Number 1
Fireplaces Type Wood
Equipment Stove, Refrigerator, Microwave, Dishwasher
Fireplace Y
Appliance Stove, Refrigerator, Microwave, Dishwasher
Heat Source Electric, Wood
Exterior
Exterior Feature Deck(s), Porch(es)
Parking Features Built In
Garage Spaces 2.0
Water Access N
Roof Type Shingle
Street Surface Paved
Accessibility None
Porch Deck(s), Porch(es)
Attached Garage 2
Total Parking Spaces 2
Garage Y
Building
Lot Description Trees/Wooded
Story 4
Foundation Block
Sewer Public Sewer
Water Public
Architectural Style Split Level
Level or Stories 4
Additional Building Above Grade, Below Grade
New Construction N
Schools
School District State College Area
Others
Senior Community No
Tax ID 19-019-,054-,0000-
Ownership Fee Simple
SqFt Source Estimated
Special Listing Condition Standard
Leer menos información
¿Quiere saber lo que puede valer su casa? Póngase en contacto con nosotros para una valoración gratuita.

Nuestro equipo está listo para ayudarle a vender su casa por el precio más alto posible, lo antes posible

Bought with Lara Villanueva • Kissinger, Bigatel & Brower



