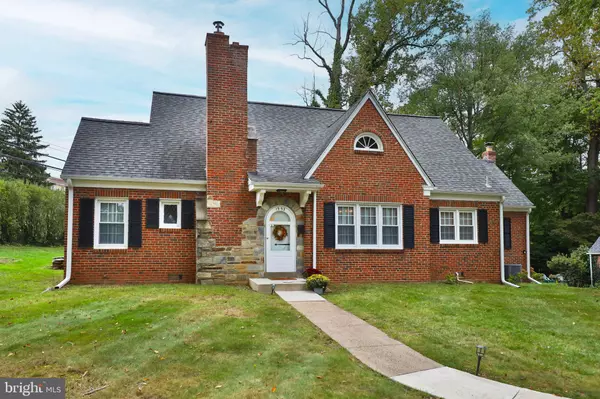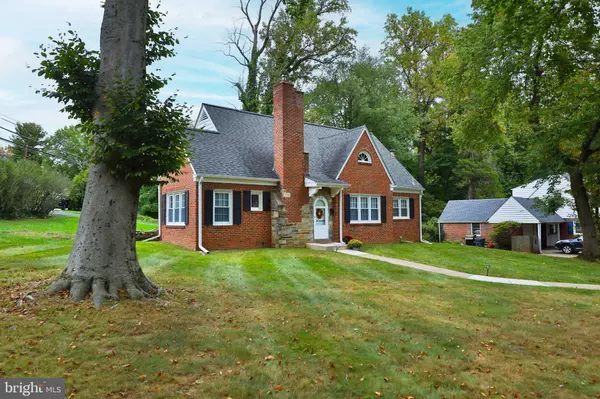Para obtener más información sobre el valor de una propiedad, contáctenos para una consulta gratuita.
Key Details
Property Type Single Family Home
Sub Type Detached
Listing Status Sold
Purchase Type For Sale
Square Footage 2,240 sqft
Price per Sqft $234
Subdivision Abington
MLS Listing ID PAMC2119172
Sold Date 11/22/24
Style Cape Cod
Bedrooms 4
Full Baths 2
HOA Y/N N
Abv Grd Liv Area 2,240
Originating Board BRIGHT
Year Built 1953
Annual Tax Amount $9,089
Tax Year 2023
Lot Size 0.537 Acres
Acres 0.54
Lot Dimensions 160.00 x 0.00
Descripción de la propiedad
Charming Cape Cod with Character, Convenience, Curb Appeal, and More!
This corner Cape Cod-style home features a striking brick and stone front exterior, offering excellent curb appeal. Located within walking distance of Abington Township buildings and schools, this home combines charm and practicality. The property includes a detached 2-car garage with a second driveway and a back-up generator for added peace of mind. Inside, the living room offers hardwood floors, built-ins with storage and glass display cabinets, and a cozy fireplace insert, with access to a serene patio. The formal dining room also features hardwood floors, perfect for hosting guests. The eat-in kitchen includes a ceiling fan, dishwasher, and electric range, with access to a first-floor mud room/laundry room and storage area. The first floor has one bedroom, a full ceramic tile bathroom with a stall shower, and a versatile den that could be used as an additional bedroom or home office. Upstairs, you'll find three additional bedrooms, a ceramic tile hall bathroom, and a hallway with built-in bookshelves and a quaint reading nook. The exterior includes a long driveway and a curved walkway leading to the front door. Replacement windows, 2 zone central air and a back-up generator ensure comfort and reliability throughout the year. This home is a true gem with so much to offer!
Location
State PA
County Montgomery
Area Abington Twp (10630)
Zoning RESIDENTIAL
Rooms
Main Level Bedrooms 1
Interior
Interior Features Bathroom - Tub Shower, Built-Ins, Ceiling Fan(s), Chair Railings, Entry Level Bedroom, Floor Plan - Traditional, Formal/Separate Dining Room, Kitchen - Eat-In, Wood Floors, Bathroom - Stall Shower
Hot Water Natural Gas
Heating Radiator, Summer/Winter Changeover
Cooling Central A/C
Flooring Ceramic Tile, Wood, Other
Fireplaces Number 1
Fireplaces Type Wood, Mantel(s), Insert, Brick
Equipment Dishwasher, Dryer, Oven/Range - Electric, Refrigerator, Washer
Fireplace Y
Appliance Dishwasher, Dryer, Oven/Range - Electric, Refrigerator, Washer
Heat Source Natural Gas
Laundry Main Floor
Exterior
Exterior Feature Patio(s)
Parking Features Other
Garage Spaces 8.0
Water Access N
Accessibility None
Porch Patio(s)
Total Parking Spaces 8
Garage Y
Building
Lot Description Corner
Story 1.5
Foundation Crawl Space
Sewer Public Sewer
Water Public
Architectural Style Cape Cod
Level or Stories 1.5
Additional Building Above Grade, Below Grade
New Construction N
Schools
Middle Schools Abington Junior
High Schools Abington Senior
School District Abington
Others
Senior Community No
Tax ID 30-00-06240-003
Ownership Fee Simple
SqFt Source Assessor
Special Listing Condition Standard
Leer menos información
¿Quiere saber lo que puede valer su casa? Póngase en contacto con nosotros para una valoración gratuita.

Nuestro equipo está listo para ayudarle a vender su casa por el precio más alto posible, lo antes posible

Bought with Bennett A Thomas • Key Realty Partners LLC
GET MORE INFORMATION




