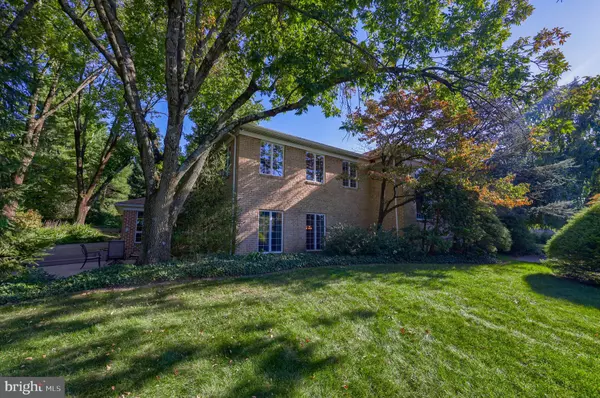Para obtener más información sobre el valor de una propiedad, contáctenos para una consulta gratuita.
Key Details
Property Type Single Family Home
Sub Type Detached
Listing Status Sold
Purchase Type For Sale
Square Footage 5,121 sqft
Price per Sqft $128
Subdivision Wyndham Hills
MLS Listing ID PAYK2068566
Sold Date 11/25/24
Style Colonial
Bedrooms 5
Full Baths 4
HOA Y/N N
Abv Grd Liv Area 4,408
Originating Board BRIGHT
Year Built 1970
Annual Tax Amount $13,437
Tax Year 2024
Lot Size 0.822 Acres
Acres 0.82
Descripción de la propiedad
A sprawling 5000+ Finished sqft featuring 5 bedrooms and 4 full baths! Located in Wyndham Hills - York Suburban School District. The stately entrance leads you directly into the grand foyer with tile flooring , a cathedral ceiling, and ornate ceiling décor. The foyer flows nicely into the sitting room with a cathedral ceiling. As you enter through the rest of the home, modern luxury vinyl plank flooring leads you to the remodeled gourmet kitchen. Featuring a center island, granite counters, and high-end stainless steel appliances. Perfect for entertaining - the kitchen opens up to the sun room that is highlighted by skylights and access to the patio. Adjacent to the kitchen, you will find the formal circular dining room. Directly off, of the dining room, is the spacious family room with a wet bar, fireplace, and access to the rear deck - making this an ideal space to entertain all year round. The upper level features a den/office area that over looks the foyer, a primary suite with a luxury bath and walk-in closet. Adjacent are two additional bedrooms and a Jack & Jill bathroom. On the opposite side of the hall you have a private suite with a bedroom, living area, and full bathroom. Additionally on the main level, is a full bath/laundry room and a 5th bedroom for convenience. An oversized two car garage leads into a mud room and bonus/rec room. Enjoy the private setting on .82 acres. This home is perfect for the family and making life long memories.
Location
State PA
County York
Area Spring Garden Twp (15248)
Zoning RS
Rooms
Other Rooms Living Room, Dining Room, Primary Bedroom, Bedroom 2, Bedroom 3, Bedroom 4, Kitchen, Family Room, Den, Foyer, Bedroom 1, Sun/Florida Room, Mud Room, Recreation Room, Bonus Room, Primary Bathroom, Full Bath
Basement Partial
Main Level Bedrooms 1
Interior
Interior Features Attic, Bar, Bathroom - Soaking Tub, Bathroom - Walk-In Shower, Bathroom - Tub Shower, Breakfast Area, Built-Ins, Carpet, Cedar Closet(s), Ceiling Fan(s), Chair Railings, Crown Moldings, Dining Area, Double/Dual Staircase, Entry Level Bedroom, Family Room Off Kitchen, Floor Plan - Open, Formal/Separate Dining Room, Kitchen - Eat-In, Kitchen - Gourmet, Kitchen - Island, Kitchen - Table Space, Primary Bath(s), Recessed Lighting, Skylight(s), Upgraded Countertops, Walk-in Closet(s), Wet/Dry Bar, Wine Storage, Wood Floors
Hot Water Natural Gas
Heating Forced Air
Cooling Central A/C
Flooring Carpet, Ceramic Tile, Hardwood, Luxury Vinyl Plank, Vinyl
Fireplaces Number 1
Fireplaces Type Gas/Propane
Fireplace Y
Heat Source Natural Gas
Laundry Main Floor
Exterior
Exterior Feature Patio(s), Porch(es), Deck(s)
Parking Features Covered Parking, Garage - Side Entry, Garage Door Opener, Inside Access, Oversized
Garage Spaces 2.0
Water Access N
Roof Type Shingle
Accessibility None
Porch Patio(s), Porch(es), Deck(s)
Attached Garage 2
Total Parking Spaces 2
Garage Y
Building
Lot Description Pond
Story 2
Foundation Concrete Perimeter
Sewer Public Sewer
Water Public
Architectural Style Colonial
Level or Stories 2
Additional Building Above Grade, Below Grade
New Construction N
Schools
School District York Suburban
Others
Senior Community No
Tax ID 48-000-32-0189-00-00000
Ownership Fee Simple
SqFt Source Assessor
Acceptable Financing Cash, Conventional, FHA, VA
Listing Terms Cash, Conventional, FHA, VA
Financing Cash,Conventional,FHA,VA
Special Listing Condition Standard
Leer menos información
¿Quiere saber lo que puede valer su casa? Póngase en contacto con nosotros para una valoración gratuita.

Nuestro equipo está listo para ayudarle a vender su casa por el precio más alto posible, lo antes posible

Bought with Mauri Balsbaugh • Turn Key Realty Group



