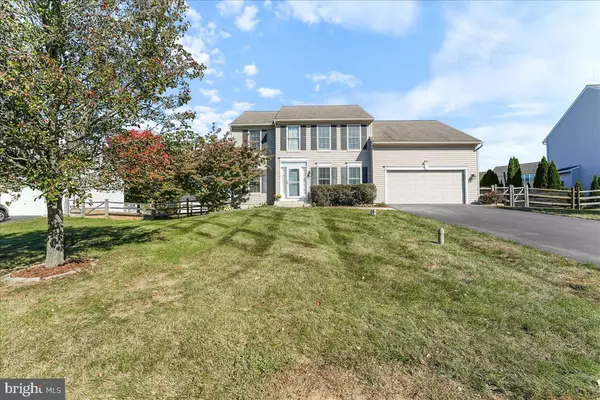Para obtener más información sobre el valor de una propiedad, contáctenos para una consulta gratuita.
Key Details
Property Type Single Family Home
Sub Type Detached
Listing Status Sold
Purchase Type For Sale
Square Footage 2,260 sqft
Price per Sqft $221
Subdivision Twin Ponds
MLS Listing ID PACT2085356
Sold Date 11/22/24
Style Colonial
Bedrooms 4
Full Baths 2
Half Baths 1
HOA Fees $6/ann
HOA Y/N Y
Abv Grd Liv Area 2,260
Originating Board BRIGHT
Year Built 2003
Annual Tax Amount $5,327
Tax Year 2023
Lot Size 0.343 Acres
Acres 0.34
Lot Dimensions 0.00 x 0.00
Descripción de la propiedad
Welcome to Twin Ponds, a Cedar Knoll community in beautiful Oxford. This 4 bedroom, 2 ½ bath home has been lovingly maintained and is now ready for new owners. The first floor features a living, dining and family room, all with hardwood floors, an updated kitchen with luxury vinyl tile flooring, new granite counters, beautiful tile backsplash, newer stainless appliances, and a 1st floor laundry / mudroom near the garage. The 2nd floor has 4 bedrooms, 2 baths including the primary suite with a walk-in closet, full bath with a soaking tub, separate shower and double vanity. Outside there is a spacious, maintenance free deck with steps to the lovely, fenced yard. Come see why so many call Twin Ponds home. Close to downtown Oxford with its cafes and shops.
Location
State PA
County Chester
Area East Nottingham Twp (10369)
Zoning R10
Direction South
Rooms
Other Rooms Living Room, Dining Room, Primary Bedroom, Bedroom 2, Bedroom 3, Kitchen, Family Room, Bedroom 1
Basement Full, Unfinished, Sump Pump
Interior
Interior Features Primary Bath(s), Kitchen - Island, Kitchen - Eat-In
Hot Water Natural Gas
Heating Forced Air
Cooling Central A/C
Flooring Wood, Vinyl, Carpet
Equipment Dishwasher, Dryer, Microwave, Oven/Range - Electric
Fireplace N
Appliance Dishwasher, Dryer, Microwave, Oven/Range - Electric
Heat Source Natural Gas
Laundry Main Floor
Exterior
Exterior Feature Deck(s)
Parking Features Garage - Front Entry, Inside Access
Garage Spaces 6.0
Water Access N
Roof Type Pitched
Accessibility None
Porch Deck(s)
Attached Garage 2
Total Parking Spaces 6
Garage Y
Building
Story 2
Foundation Concrete Perimeter, Permanent
Sewer Public Sewer
Water Public
Architectural Style Colonial
Level or Stories 2
Additional Building Above Grade, Below Grade
Structure Type Dry Wall
New Construction N
Schools
Middle Schools Penn'S Grove School
High Schools Oxford Area
School District Oxford Area
Others
HOA Fee Include Common Area Maintenance
Senior Community No
Tax ID 69-06 -0586
Ownership Fee Simple
SqFt Source Assessor
Acceptable Financing Conventional, Cash, FHA, VA
Listing Terms Conventional, Cash, FHA, VA
Financing Conventional,Cash,FHA,VA
Special Listing Condition Standard
Leer menos información
¿Quiere saber lo que puede valer su casa? Póngase en contacto con nosotros para una valoración gratuita.

Nuestro equipo está listo para ayudarle a vender su casa por el precio más alto posible, lo antes posible

Bought with Eric M Buck • Long & Foster Real Estate, Inc.
GET MORE INFORMATION




