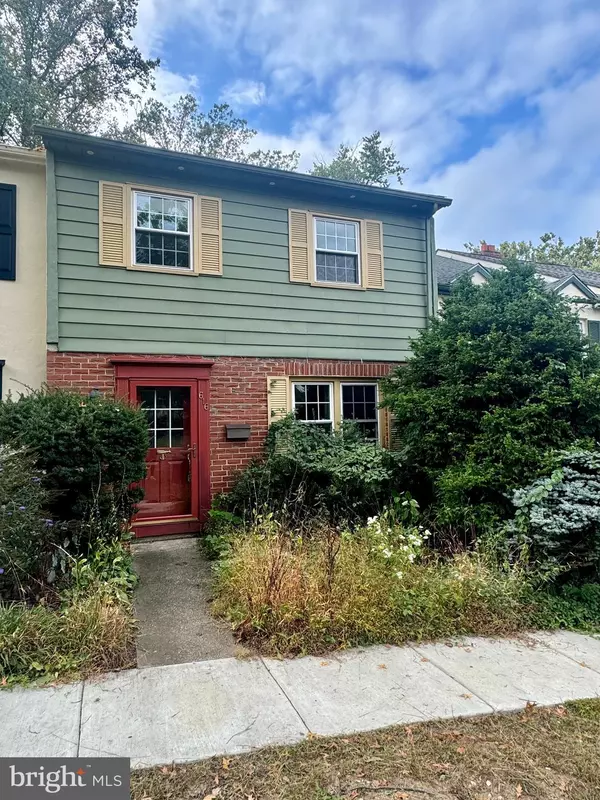Para obtener más información sobre el valor de una propiedad, contáctenos para una consulta gratuita.
Key Details
Property Type Townhouse
Sub Type Interior Row/Townhouse
Listing Status Sold
Purchase Type For Sale
Square Footage 1,640 sqft
Price per Sqft $231
Subdivision Glenloch
MLS Listing ID PADE2076010
Sold Date 11/22/24
Style Traditional
Bedrooms 3
Full Baths 2
Half Baths 1
HOA Fees $101/qua
HOA Y/N Y
Abv Grd Liv Area 1,640
Originating Board BRIGHT
Year Built 1973
Annual Tax Amount $4,881
Tax Year 2023
Lot Size 2,178 Sqft
Acres 0.05
Lot Dimensions 20.00 x 100.00
Descripción de la propiedad
Welcome to 616 W. Saint Andrews! This wonderful neighborhood includes two playgrounds, pickleball court, basketball court and fishing pond! Enter into this home and notice the Dining room with parquet floors and two large windows that let in lots of light. The kitchen has cherry cabinets and built in bench seating for a smaller dining area. Step down into a spacious family room with gas fireplace, built in bookshelves, and sliders to large deck overlooking beautiful wooded lot. Upstairs you will find the large master bedroom, with parquet floors, sliders to nice size deck overlooking wooded area. Two sets of closets plus master bath with shower complete this space. There are two additional bedrooms on this level with a full bathroom in the hallway. The basement is finished with carpet, built in shelves and two additional bonus rooms for workshop and extra rec area.
Showings begin Saturday 9/28!
Location
State PA
County Delaware
Area Middletown Twp (10427)
Zoning RESIDENTIAL
Rooms
Other Rooms Bedroom 2, Bedroom 3, Basement, Bedroom 1, Primary Bathroom, Full Bath, Half Bath
Basement Full
Interior
Interior Features Attic, Kitchen - Eat-In, Primary Bath(s), Wood Floors, Central Vacuum, Family Room Off Kitchen, Pantry, Bathroom - Stall Shower, Bathroom - Tub Shower
Hot Water Electric
Heating Hot Water
Cooling Central A/C
Flooring Wood
Fireplaces Number 1
Fireplaces Type Gas/Propane
Fireplace Y
Heat Source Natural Gas
Laundry Lower Floor
Exterior
Garage Spaces 1.0
Carport Spaces 1
Water Access N
View Trees/Woods
Roof Type Shingle
Accessibility Level Entry - Main
Total Parking Spaces 1
Garage N
Building
Lot Description Backs to Trees
Story 2
Foundation Block
Sewer Public Sewer
Water Public
Architectural Style Traditional
Level or Stories 2
Additional Building Above Grade, Below Grade
New Construction N
Schools
High Schools Penncrest
School District Rose Tree Media
Others
Pets Allowed Y
HOA Fee Include Snow Removal,Common Area Maintenance,Trash
Senior Community No
Tax ID 27-00-02853-07
Ownership Fee Simple
SqFt Source Assessor
Acceptable Financing Conventional, Cash, FHA, VA
Listing Terms Conventional, Cash, FHA, VA
Financing Conventional,Cash,FHA,VA
Special Listing Condition Standard
Pets Allowed No Pet Restrictions
Leer menos información
¿Quiere saber lo que puede valer su casa? Póngase en contacto con nosotros para una valoración gratuita.

Nuestro equipo está listo para ayudarle a vender su casa por el precio más alto posible, lo antes posible

Bought with Kiersten Watson • Coldwell Banker Realty
GET MORE INFORMATION




