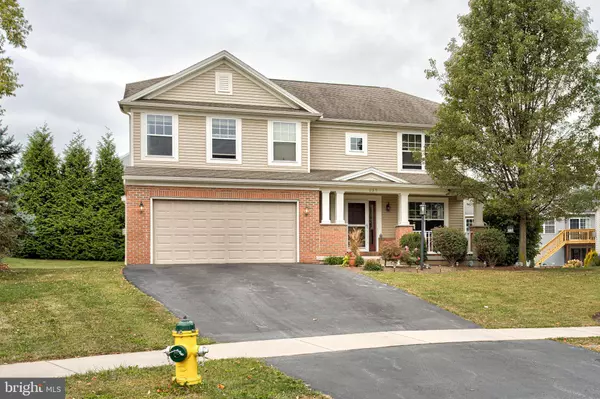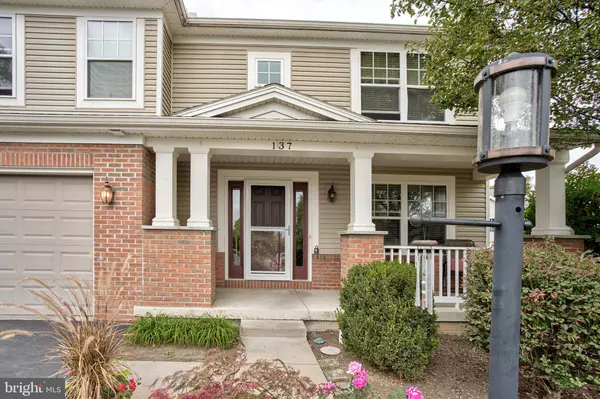Para obtener más información sobre el valor de una propiedad, contáctenos para una consulta gratuita.
Key Details
Property Type Single Family Home
Sub Type Detached
Listing Status Sold
Purchase Type For Sale
Square Footage 2,625 sqft
Price per Sqft $174
Subdivision Hunters Chase
MLS Listing ID PACE2511268
Sold Date 11/22/24
Style Traditional
Bedrooms 4
Full Baths 2
Half Baths 1
HOA Fees $16/ann
HOA Y/N Y
Abv Grd Liv Area 2,156
Originating Board BRIGHT
Year Built 2009
Annual Tax Amount $5,026
Tax Year 2024
Lot Size 7,405 Sqft
Acres 0.17
Lot Dimensions 0.00 x 0.00
Descripción de la propiedad
Hunters Chase neighborhood boasts a 2-story home located on a gorgeous tree-lined cul-de-sac. Lovely, mature landscaping and great outdoor space for entertaining on the new spacious deck and paver patio area. This home features an open floor plan through the eat in kitchen and a large family room with gas fireplace! Great kitchen with newer stainless appliances and large pantry. Formal dining area and half bath round out the main floor. Upstairs is perfectly situated with an owner's suite equipped with a bright bedroom; big owners' en suite bath that features a double vanity, large walk-in shower and nice sized linen closet. 3 other bedrooms and a full bath as well as the walk in laundry room are all on the 2nd floor! The partially finished lower level provides wonderful rec room space and an additional large hallway that could be used as an office or den. Oversized 2-car garage. Seller is offering a $10K flooring allowance to Buyer with an acceptable offer. Make this home your own today!
Location
State PA
County Centre
Area Ferguson Twp (16424)
Zoning R
Rooms
Other Rooms Dining Room, Primary Bedroom, Kitchen, Family Room, Den, Laundry, Recreation Room, Primary Bathroom, Full Bath, Half Bath, Additional Bedroom
Basement Partially Finished
Interior
Interior Features Primary Bath(s)
Hot Water Electric
Heating Heat Pump(s)
Cooling Central A/C
Fireplaces Number 1
Fireplace Y
Heat Source Natural Gas
Laundry Upper Floor
Exterior
Exterior Feature Deck(s), Porch(es)
Parking Features Garage - Front Entry
Garage Spaces 6.0
Water Access N
Roof Type Shingle
Street Surface Paved
Accessibility None
Porch Deck(s), Porch(es)
Road Frontage Boro/Township
Attached Garage 2
Total Parking Spaces 6
Garage Y
Building
Story 2
Foundation Block
Sewer Public Sewer
Water Public
Architectural Style Traditional
Level or Stories 2
Additional Building Above Grade, Below Grade
New Construction N
Schools
High Schools State College Area
School District State College Area
Others
Pets Allowed Y
HOA Fee Include Snow Removal
Senior Community No
Tax ID 24-463-,056-,0000-
Ownership Fee Simple
SqFt Source Assessor
Acceptable Financing Cash, Conventional
Listing Terms Cash, Conventional
Financing Cash,Conventional
Special Listing Condition Standard
Pets Allowed No Pet Restrictions
Leer menos información
¿Quiere saber lo que puede valer su casa? Póngase en contacto con nosotros para una valoración gratuita.

Nuestro equipo está listo para ayudarle a vender su casa por el precio más alto posible, lo antes posible

Bought with Ryan S Lowe • RE/MAX Centre Realty



