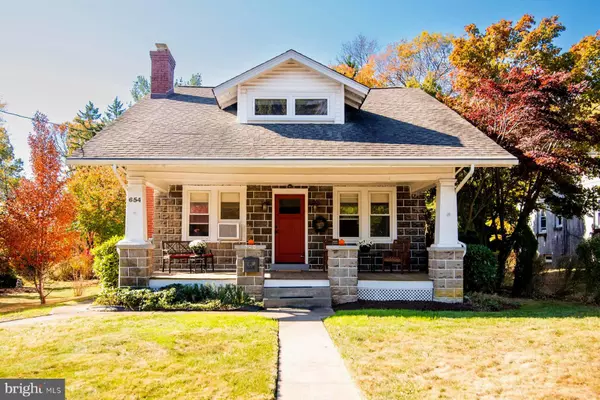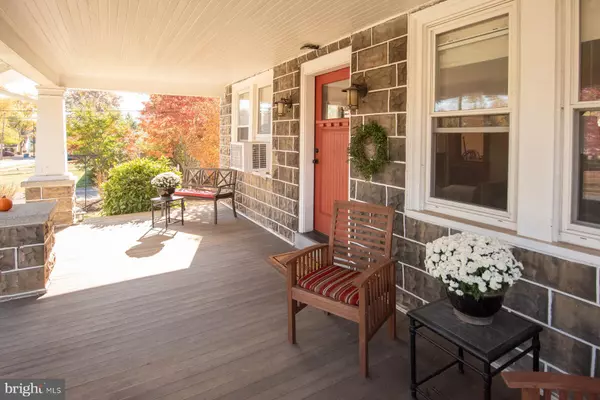Para obtener más información sobre el valor de una propiedad, contáctenos para una consulta gratuita.
Key Details
Property Type Single Family Home
Sub Type Detached
Listing Status Sold
Purchase Type For Sale
Square Footage 1,757 sqft
Price per Sqft $236
Subdivision None Available
MLS Listing ID PAMC2120918
Sold Date 11/21/24
Style Craftsman
Bedrooms 3
Full Baths 2
HOA Y/N N
Abv Grd Liv Area 1,757
Originating Board BRIGHT
Year Built 1910
Annual Tax Amount $5,797
Tax Year 2023
Lot Size 0.391 Acres
Acres 0.39
Lot Dimensions 85.00 x 0.00
Descripción de la propiedad
Welcome to 654 Crescent Avenue, a gorgeous Craftsman style home in a quiet Lansdale neighborhood. The original hardwood floors and beautifully handcrafted wood trim and details are spectacular! This home features solid stone block construction, a large covered front porch, and sunny rear deck situated on a beautiful, oversized lot. The main floor includes a large living room, complete with a brick fireplace with wood stove insert and built-in shelving and cabinetry in addition to the adjoining dining room. A full bathroom is also located on the main floor, flanked by 2 additional rooms with closets. These 2 rooms could potentially be converted to a first floor bedroom with ensuite. The kitchen has been expanded and updated, featuring plenty of cabinets and countertop space along with bar stool counter seating.
The second floor includes 3 bedrooms and 1 full bath.
This charming home is conveniently located near shopping, restaurants, mass transit, and major roadways.
Schedule your showing today! This home is a must see!
Location
State PA
County Montgomery
Area Lansdale Boro (10611)
Zoning RESIDENTIAL
Rooms
Basement Full, Outside Entrance, Interior Access
Interior
Interior Features Breakfast Area, Dining Area, Stove - Wood, Wood Floors
Hot Water Oil
Heating Radiator, Wood Burn Stove, Baseboard - Electric
Cooling Window Unit(s)
Fireplaces Number 1
Fireplaces Type Insert, Wood
Equipment Stainless Steel Appliances
Fireplace Y
Appliance Stainless Steel Appliances
Heat Source Oil
Exterior
Exterior Feature Deck(s), Porch(es)
Garage Spaces 2.0
Water Access N
Accessibility None
Porch Deck(s), Porch(es)
Total Parking Spaces 2
Garage N
Building
Story 2
Foundation Stone
Sewer Public Sewer
Water Public
Architectural Style Craftsman
Level or Stories 2
Additional Building Above Grade, Below Grade
New Construction N
Schools
High Schools North Penn Senior
School District North Penn
Others
Senior Community No
Tax ID 11-00-03100-003
Ownership Fee Simple
SqFt Source Assessor
Special Listing Condition Standard
Leer menos información
¿Quiere saber lo que puede valer su casa? Póngase en contacto con nosotros para una valoración gratuita.

Nuestro equipo está listo para ayudarle a vender su casa por el precio más alto posible, lo antes posible

Bought with Gwen H Riesenberg • BHHS Fox & Roach-Blue Bell
GET MORE INFORMATION




