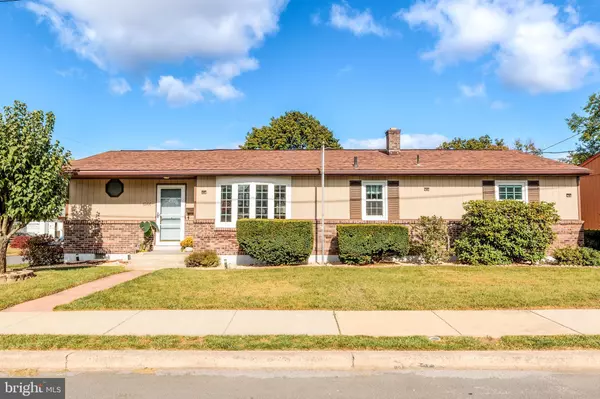Para obtener más información sobre el valor de una propiedad, contáctenos para una consulta gratuita.
Key Details
Property Type Single Family Home
Sub Type Detached
Listing Status Sold
Purchase Type For Sale
Square Footage 1,912 sqft
Price per Sqft $129
Subdivision None Available
MLS Listing ID PABK2050024
Sold Date 11/21/24
Style Ranch/Rambler
Bedrooms 2
Full Baths 1
HOA Y/N N
Abv Grd Liv Area 1,290
Originating Board BRIGHT
Year Built 1983
Annual Tax Amount $4,289
Tax Year 2024
Lot Size 5,662 Sqft
Acres 0.13
Lot Dimensions 0.00 x 0.00
Descripción de la propiedad
WELCOME HOME to your new oasis in the heart of Berks County! This delightful 2-bedroom, 1-bathroom home boasts a warm and inviting atmosphere, perfect for both relaxation and entertaining. One floor living at its finest: on the first floor you will find a great sized kitchen, plenty of room for dining and entertaining, bedrooms with ample space, upgraded bathroom with a walk-in shower, and a living room with vaulted ceilings and tons of natural light to relax in.
Check out the lower level for the perfect hang out spot - large rec room with a hand built bar, tons of storage, newer utilities, and laundry. There's even an additional bonus room for crafting, storage, office space...you name it! Do you have any pets? Step outside to a beautifully fenced-in backyard, ideal for outdoor gatherings, gardening, or simply enjoying the fresh air. More to love: newer roof (replaced within last 5 years), newer HVAC (central air!) and newer water heater! Large shed and off-street, paved parking help to make this home a must-see.
Don’t miss out on this wonderful opportunity to make this house your home! Schedule a showing today and experience all the charm and potential this property has to offer.
Location
State PA
County Berks
Area Laureldale Boro (10257)
Zoning RESIDENTIAL
Rooms
Other Rooms Living Room, Dining Room, Bedroom 2, Kitchen, Breakfast Room, Bedroom 1, Laundry, Recreation Room, Bathroom 1, Bonus Room
Basement Full, Poured Concrete, Space For Rooms, Windows, Workshop, Partially Finished
Main Level Bedrooms 2
Interior
Interior Features Bathroom - Walk-In Shower, Breakfast Area, Built-Ins, Carpet, Ceiling Fan(s), Combination Kitchen/Dining, Dining Area, Entry Level Bedroom, Flat, Floor Plan - Open, Upgraded Countertops
Hot Water Electric
Heating Forced Air
Cooling Central A/C
Flooring Carpet, Laminate Plank, Vinyl
Equipment Disposal, Dryer, Microwave, Oven/Range - Electric, Range Hood, Refrigerator, Washer, Water Heater, Dishwasher
Furnishings Partially
Fireplace N
Window Features Bay/Bow,Double Hung,Insulated,Replacement,Screens,Vinyl Clad,Wood Frame
Appliance Disposal, Dryer, Microwave, Oven/Range - Electric, Range Hood, Refrigerator, Washer, Water Heater, Dishwasher
Heat Source Natural Gas
Laundry Lower Floor
Exterior
Exterior Feature Patio(s)
Garage Spaces 1.0
Fence Chain Link, Decorative, Fully, Rear
Utilities Available Cable TV Available
Water Access N
View Garden/Lawn, Street
Roof Type Architectural Shingle
Accessibility 2+ Access Exits, Doors - Lever Handle(s)
Porch Patio(s)
Total Parking Spaces 1
Garage N
Building
Story 1
Foundation Block, Permanent
Sewer Public Sewer
Water Public
Architectural Style Ranch/Rambler
Level or Stories 1
Additional Building Above Grade, Below Grade
Structure Type Dry Wall,Vaulted Ceilings
New Construction N
Schools
School District Muhlenberg
Others
Senior Community No
Tax ID 57-5319-17-10-4862
Ownership Fee Simple
SqFt Source Assessor
Security Features Main Entrance Lock
Acceptable Financing Conventional, Cash, FHA, VA
Horse Property N
Listing Terms Conventional, Cash, FHA, VA
Financing Conventional,Cash,FHA,VA
Special Listing Condition Standard
Leer menos información
¿Quiere saber lo que puede valer su casa? Póngase en contacto con nosotros para una valoración gratuita.

Nuestro equipo está listo para ayudarle a vender su casa por el precio más alto posible, lo antes posible

Bought with Jeffrey Martin • Century 21 Gold
GET MORE INFORMATION




