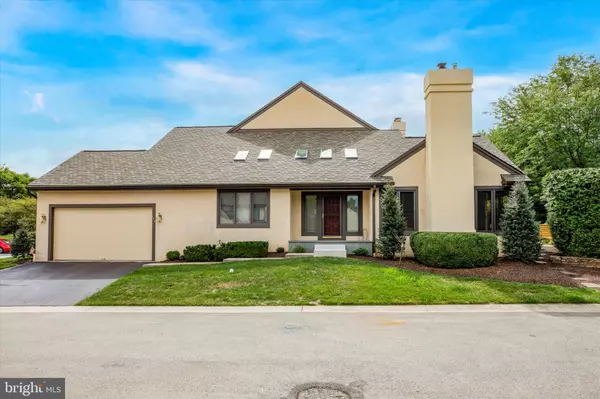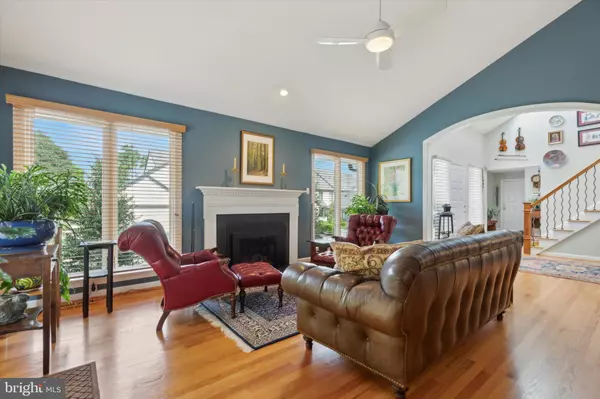Para obtener más información sobre el valor de una propiedad, contáctenos para una consulta gratuita.
Key Details
Property Type Townhouse
Sub Type End of Row/Townhouse
Listing Status Sold
Purchase Type For Sale
Square Footage 2,287 sqft
Price per Sqft $308
Subdivision Steeplechase
MLS Listing ID PAMC2112732
Sold Date 11/20/24
Style Carriage House
Bedrooms 3
Full Baths 2
Half Baths 1
HOA Fees $425/mo
HOA Y/N Y
Abv Grd Liv Area 2,287
Originating Board BRIGHT
Year Built 2008
Annual Tax Amount $7,886
Tax Year 2024
Lot Size 3,240 Sqft
Acres 0.07
Lot Dimensions 36.00 x 90.00
Descripción de la propiedad
Outstanding carefully curated end unit townhome on the most private location in "Steeplechase", a quiet friendly neighborhood in Blue Bell, PA with 3 bedrooms and 2.5 tiled baths. Close to train, shopping, dining, bike/walking trails and major roadways. Totally rebuilt top to bottom in 2007, new roof and skylights installed June 2024. Features first floor primary bedroom suite with custom walk-in closet, primary Bathroom, jacuzzi, and first floor laundry. Solid rift and quarter sawn white oak hardwood floors and MinkaAire ceiling fans throughout, 2 story entrance with Skylights, living room with vaulted ceiling and gas fireplace, formal dining room with Cathedral ceiling and skylights. Fabulous eat in kitchen with granite counter tops, new stainless-steel appliances, and reverse osmosis water filtration system. Full basement with 9'+ ceiling, 2 car attached garage, security and fire alarm system. Enjoy your oversized paver patio with remote-control awning to greet guests and relax; leave the beautiful, highly landscaped property and snow removal to the homeowner's association. This exclusive community is self-managed by the homeowners' association; all exterior maintenance is maintained by the association. Your new home is truly a low maintenance, lock and leave townhouse. Great location! Easy living is here!
Location
State PA
County Montgomery
Area Whitpain Twp (10666)
Zoning R
Rooms
Other Rooms Living Room, Dining Room, Primary Bedroom, Bedroom 2, Bedroom 3, Kitchen, Family Room, Foyer
Basement Partially Finished
Main Level Bedrooms 1
Interior
Hot Water Natural Gas
Heating Central
Cooling Central A/C
Fireplaces Number 1
Fireplace Y
Heat Source Natural Gas
Laundry Main Floor
Exterior
Exterior Feature Patio(s)
Parking Features Garage - Front Entry, Garage Door Opener
Garage Spaces 4.0
Water Access N
Accessibility None
Porch Patio(s)
Attached Garage 2
Total Parking Spaces 4
Garage Y
Building
Story 2
Foundation Concrete Perimeter
Sewer Public Sewer
Water Public
Architectural Style Carriage House
Level or Stories 2
Additional Building Above Grade, Below Grade
New Construction N
Schools
School District Wissahickon
Others
Senior Community No
Tax ID 66-00-06752-868
Ownership Fee Simple
SqFt Source Assessor
Special Listing Condition Standard
Leer menos información
¿Quiere saber lo que puede valer su casa? Póngase en contacto con nosotros para una valoración gratuita.

Nuestro equipo está listo para ayudarle a vender su casa por el precio más alto posible, lo antes posible

Bought with Patricia A Hoban • Weichert, Realtors - Cornerstone
GET MORE INFORMATION




