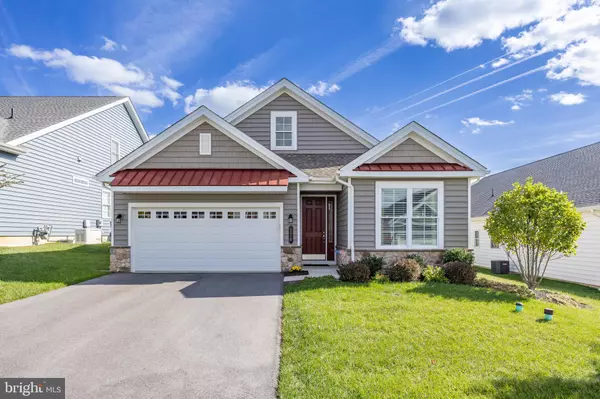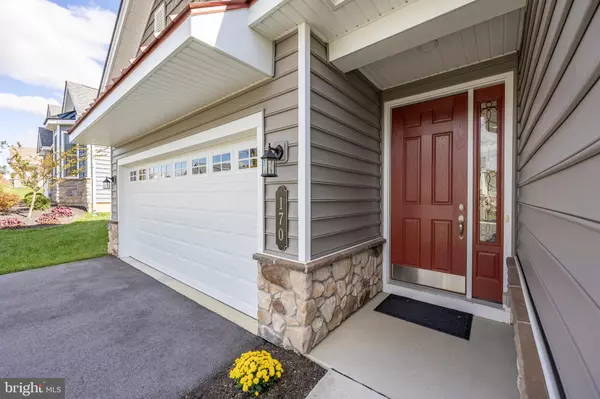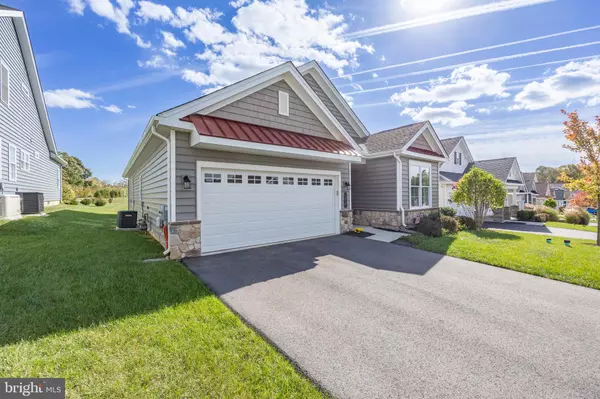Para obtener más información sobre el valor de una propiedad, contáctenos para una consulta gratuita.
Key Details
Property Type Single Family Home
Sub Type Detached
Listing Status Sold
Purchase Type For Sale
Square Footage 1,726 sqft
Price per Sqft $309
Subdivision Traditions Of America At West Brandywine
MLS Listing ID PACT2085104
Sold Date 11/18/24
Style Ranch/Rambler
Bedrooms 2
Full Baths 2
HOA Fees $270/mo
HOA Y/N Y
Abv Grd Liv Area 1,726
Originating Board BRIGHT
Year Built 2021
Annual Tax Amount $9,553
Tax Year 2023
Lot Size 3,102 Sqft
Acres 0.07
Descripción de la propiedad
Welcome to this beautifully customized, less than 4-year-old Betsy Ross model home, situated on a premium lot with incredible views. The moment you enter, you'll be captivated by the inviting foyer with its large front door, stylish tray ceiling, and tall ceilings that create a sense of openness and elegance throughout.
At the heart of the home is a gourmet kitchen that’s both stylish and functional. It features a large island with plenty of seating, two-tone cabinetry, and a spacious pantry for ample storage. The kitchen opens to a dining area with room for a full table, perfect for hosting meals and gatherings.
This home offers main-floor living at its finest, featuring 2 spacious bedrooms, 2 full baths, and a convenient laundry room. The primary bedroom suite is a true retreat, boasting two customized closets, an enclosed water closet for privacy, and a large linen closet for additional storage.
The home also includes a two-car garage and a versatile loft housing natural gas utilities, including a tankless water heater for energy efficiency.
The covered porch is perfect for year-round relaxation, with the option to enclose it as a sunroom down the line for added flexibility.
Ideally situated close to shopping, dining, and healthcare facilities, this beautiful 55+ home offers the perfect combination of peaceful living and easy access to essential amenities. Don’t miss your chance to own this exceptional property—schedule a showing today and discover the ultimate in 55+ living!
Location
State PA
County Chester
Area West Brandywine Twp (10329)
Zoning RES
Rooms
Other Rooms Dining Room, Primary Bedroom, Bedroom 2, Kitchen, Great Room, Laundry, Bathroom 2, Primary Bathroom
Main Level Bedrooms 2
Interior
Interior Features Crown Moldings, Dining Area, Kitchen - Island, Walk-in Closet(s), Wood Floors
Hot Water Tankless, Natural Gas
Heating Forced Air
Cooling Central A/C
Flooring Carpet, Ceramic Tile, Hardwood
Equipment Built-In Microwave, Dishwasher, Disposal, Oven/Range - Electric, Range Hood, Refrigerator, Water Heater - Tankless
Furnishings No
Fireplace N
Appliance Built-In Microwave, Dishwasher, Disposal, Oven/Range - Electric, Range Hood, Refrigerator, Water Heater - Tankless
Heat Source Natural Gas
Exterior
Parking Features Garage - Front Entry, Inside Access
Garage Spaces 2.0
Amenities Available Bar/Lounge, Billiard Room, Club House, Community Center, Concierge, Exercise Room, Fitness Center, Game Room, Hot tub, Jog/Walk Path, Library, Meeting Room, Party Room, Pool - Outdoor, Putting Green, Retirement Community, Shuffleboard, Spa, Swimming Pool, Tennis Courts
Water Access N
Roof Type Architectural Shingle
Accessibility 32\"+ wide Doors, 36\"+ wide Halls, Accessible Switches/Outlets
Attached Garage 2
Total Parking Spaces 2
Garage Y
Building
Story 1
Foundation Slab
Sewer Public Sewer
Water Public
Architectural Style Ranch/Rambler
Level or Stories 1
Additional Building Above Grade, Below Grade
Structure Type 9'+ Ceilings,Cathedral Ceilings,Tray Ceilings
New Construction N
Schools
School District Coatesville Area
Others
Pets Allowed Y
HOA Fee Include Common Area Maintenance,Ext Bldg Maint,Lawn Maintenance,Pool(s),Recreation Facility,Reserve Funds,Snow Removal,Trash
Senior Community Yes
Age Restriction 55
Tax ID 29-04 -0459
Ownership Fee Simple
SqFt Source Assessor
Special Listing Condition Standard
Pets Allowed Number Limit
Leer menos información
¿Quiere saber lo que puede valer su casa? Póngase en contacto con nosotros para una valoración gratuita.

Nuestro equipo está listo para ayudarle a vender su casa por el precio más alto posible, lo antes posible

Bought with Ann Byer • Keller Williams Real Estate -Exton
GET MORE INFORMATION




