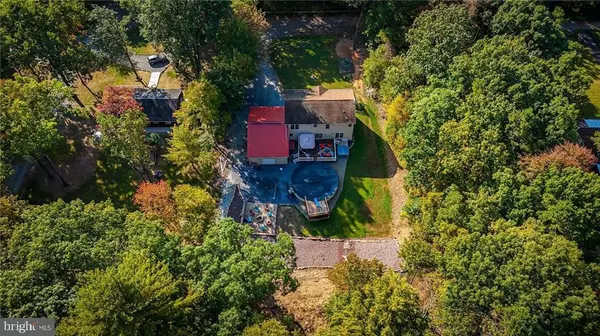Para obtener más información sobre el valor de una propiedad, contáctenos para una consulta gratuita.
Key Details
Property Type Single Family Home
Sub Type Detached
Listing Status Sold
Purchase Type For Sale
Square Footage 2,352 sqft
Price per Sqft $176
Subdivision Lehighton
MLS Listing ID PACC2004940
Sold Date 11/15/24
Style Colonial
Bedrooms 4
Full Baths 1
Half Baths 1
HOA Y/N N
Abv Grd Liv Area 2,352
Originating Board BRIGHT
Year Built 2004
Annual Tax Amount $6,933
Tax Year 2022
Lot Size 0.920 Acres
Acres 0.92
Lot Dimensions 0.00 x 0.00
Descripción de la propiedad
Remarkable colonial style home located in rural Mahoning township. Close to Jim Thorpe attractions and the PA turnpike. Perfect location for trail riding, hiking, boating, fishing, skiing and shopping. This freshly painted 4 BR, 2.5 bath home, on almost an acre of land can be yours today. Many upgrades such as new hardwood flooring downstairs, new granite kitchen countertops, newer stainless steel appliances, newly updated bathrooms, stunning brand new pool deck fencing, HUGE attached garage with loft storage less than 10 years old, Beautifully landscaped yard with professionally installed french drain and newer top of the line fire pit area. The home is perfect for inside and outside entertaining. The largest of gatherings can be hosted for the upcoming holidays. Bring your finishing touches and decorative flare to finish the basement for even more additional living area. There is so much to offer with this amazing home. Not to mention Lehigh Valley Carbon Campus is close by and St Luke's Carbon Campus is only a 10 minute drive from the home. Outdoor enthusiasts can enjoy Beltzville Lake, Mauch Chunk Lake, Blue Mountain Ski and Big Boulder Ski Resorts and the Pocono Raceway all within a 10-20 minute trip. Hurry up and schedule your showing today.
Location
State PA
County Carbon
Area Mahoning Twp (13414)
Zoning RESIDENTIAL
Rooms
Other Rooms Living Room, Dining Room, Primary Bedroom, Bedroom 2, Bedroom 3, Kitchen, Family Room, Foyer, Bedroom 1, Other, Bathroom 3, Primary Bathroom, Full Bath
Basement Full, Outside Entrance, Partially Finished, Poured Concrete
Interior
Interior Features Kitchen - Eat-In, Dining Area, Walk-in Closet(s), Bathroom - Jetted Tub
Hot Water Electric
Heating Wood Burn Stove, Baseboard - Electric
Cooling Ceiling Fan(s), Window Unit(s)
Flooring Hardwood, Vinyl, Carpet
Equipment Dryer - Electric, Washer, Dishwasher, Microwave, Refrigerator, Oven/Range - Electric
Fireplace N
Window Features Double Hung
Appliance Dryer - Electric, Washer, Dishwasher, Microwave, Refrigerator, Oven/Range - Electric
Heat Source Wood
Laundry Basement
Exterior
Exterior Feature Porch(es), Patio(s), Deck(s)
Parking Features Covered Parking, Garage Door Opener
Garage Spaces 8.0
Utilities Available Cable TV, Sewer Available, Electric Available, Phone Available
Water Access N
View Mountain, Trees/Woods
Roof Type Shingle
Street Surface Gravel
Accessibility 2+ Access Exits, 36\"+ wide Halls
Porch Porch(es), Patio(s), Deck(s)
Road Frontage Private
Attached Garage 4
Total Parking Spaces 8
Garage Y
Building
Story 2.5
Foundation Permanent
Sewer Holding Tank, Septic Exists, Mound System
Water Well
Architectural Style Colonial
Level or Stories 2.5
Additional Building Above Grade, Below Grade
Structure Type Cathedral Ceilings,Dry Wall,9'+ Ceilings
New Construction N
Schools
School District Lehighton Area
Others
Senior Community No
Tax ID 83D-35-B249,252
Ownership Fee Simple
SqFt Source Estimated
Acceptable Financing VA, Cash, USDA, Conventional, FHA
Horse Property N
Listing Terms VA, Cash, USDA, Conventional, FHA
Financing VA,Cash,USDA,Conventional,FHA
Special Listing Condition Standard
Leer menos información
¿Quiere saber lo que puede valer su casa? Póngase en contacto con nosotros para una valoración gratuita.

Nuestro equipo está listo para ayudarle a vender su casa por el precio más alto posible, lo antes posible

Bought with Danette Troxell • Keller Williams Real Estate
GET MORE INFORMATION




