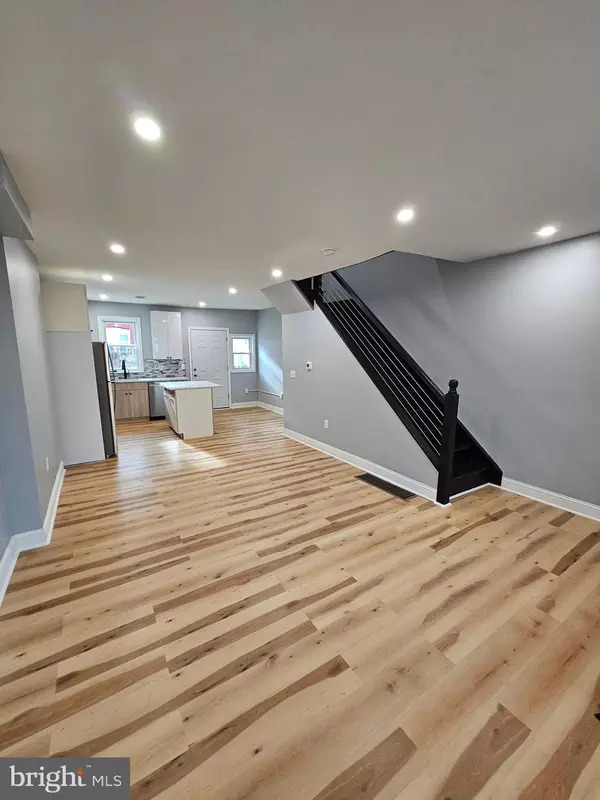Para obtener más información sobre el valor de una propiedad, contáctenos para una consulta gratuita.
Key Details
Property Type Townhouse
Sub Type Interior Row/Townhouse
Listing Status Sold
Purchase Type For Sale
Square Footage 1,056 sqft
Price per Sqft $239
Subdivision West Oak Lane
MLS Listing ID PAPH2384988
Sold Date 11/15/24
Style Traditional
Bedrooms 4
Full Baths 2
HOA Y/N N
Abv Grd Liv Area 1,056
Originating Board BRIGHT
Year Built 1925
Annual Tax Amount $1,874
Tax Year 2024
Lot Size 1,080 Sqft
Acres 0.02
Lot Dimensions 16.00 x 68.00
Descripción de la propiedad
Discover your dream home in Philadelphia, boasting an elegant blend of comfort and convenience. This captivating 4-bedroom, 2-bathroom abode features a generous 1,056 square feet of living space not including the finished basement, meticulously designed to cater to your lifestyle needs. The heart of this home is its open floor plan, seamlessly connecting the living areas to the kitchen, where stainless steel appliances and modern amenities await to enhance your culinary experiences. Step outside to the rear deck, an ideal haven for relaxation or entertaining guests amidst the tranquility of your private outdoor space. Comfort is guaranteed year-round with a state-of-the-art HVAC system ensuring a pleasant indoor climate regardless of the season. The residence also offers a finished basement, providing additional space for a variety of uses, from a home office to a recreational room, tailored to your preferences and including an additional bedroom. Situated just 10 minutes away from Cedarbrook mall and the newly named Greenleaf Mall, formerly known as the Cheltenham Mall, you'll find yourself enveloped by a plethora of shopping and dining options, ensuring convenience is always within reach. This property is not just a house; it's the backdrop for your future memories, a place where every detail contributes to a lifestyle of quality and ease. Make it yours today and embark on a new chapter of enriched living.
Location
State PA
County Philadelphia
Area 19138 (19138)
Zoning RSA5
Rooms
Basement Fully Finished
Interior
Hot Water Natural Gas
Heating Forced Air
Cooling Central A/C
Fireplace N
Heat Source Natural Gas
Laundry Basement
Exterior
Garage Spaces 1.0
Water Access N
Accessibility None
Total Parking Spaces 1
Garage N
Building
Story 2
Foundation Concrete Perimeter
Sewer No Septic System
Water Public
Architectural Style Traditional
Level or Stories 2
Additional Building Above Grade, Below Grade
New Construction N
Schools
School District The School District Of Philadelphia
Others
Senior Community No
Tax ID 102026900
Ownership Fee Simple
SqFt Source Assessor
Acceptable Financing FHA, Cash, Conventional
Listing Terms FHA, Cash, Conventional
Financing FHA,Cash,Conventional
Special Listing Condition Standard
Leer menos información
¿Quiere saber lo que puede valer su casa? Póngase en contacto con nosotros para una valoración gratuita.

Nuestro equipo está listo para ayudarle a vender su casa por el precio más alto posible, lo antes posible

Bought with Tina D Berthau • Realty One Group Restore - BlueBell
GET MORE INFORMATION




