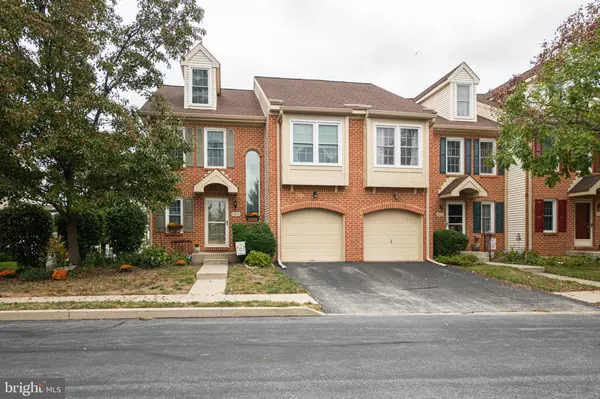Para obtener más información sobre el valor de una propiedad, contáctenos para una consulta gratuita.
Key Details
Property Type Condo
Sub Type Condo/Co-op
Listing Status Sold
Purchase Type For Sale
Square Footage 1,992 sqft
Price per Sqft $213
Subdivision Powder Mill
MLS Listing ID PACT2074576
Sold Date 11/18/24
Style Colonial
Bedrooms 3
Full Baths 2
Half Baths 1
Condo Fees $270/mo
HOA Y/N N
Abv Grd Liv Area 1,992
Originating Board BRIGHT
Year Built 1990
Annual Tax Amount $4,734
Tax Year 2023
Lot Size 985 Sqft
Acres 0.02
Lot Dimensions 0.00 x 0.00
Descripción de la propiedad
A beautiful end unit townhome filled with lots of natural light is ready for its new owners! Located in a meticulously maintained community, this townhome offers you the ability to come home for the evening and spend your weekends doing all that you desire without the hassle of snow removal, lawn care or exterior upkeep of the home! That is all covered by the association! Great location in the community and close to all major arteries yet tucked away. This 3 bedroom, 2.5 bath home also provides you with a very large living/dining combo and large beautiful eat in kitchen with new French Doors to the new deck! Additionally, you will find a full finished basement perfect for events or a movie room and a 1 car garage with driveway parking. This home features a New Deck, New French Doors, New 2nd floor carpet, New Floors on the 1st level and the HVAC is serviced each and every year! So much room and easy to take care of! You will enjoy the warm gas fireplace, gas heat, central air and simply taking a walk through the community or gathering with friends on the rear deck. Professional Photos will be updated on 9/25. Don't let this great home pass you by!
Location
State PA
County Chester
Area East Pikeland Twp (10326)
Zoning RES
Rooms
Other Rooms Living Room, Dining Room, Bedroom 2, Bedroom 3, Kitchen, Family Room, Bedroom 1, Bathroom 1, Bathroom 2, Half Bath
Basement Fully Finished
Interior
Interior Features Breakfast Area, Combination Dining/Living, Kitchen - Eat-In, Kitchen - Island, Walk-in Closet(s)
Hot Water Natural Gas
Heating Forced Air
Cooling Central A/C
Fireplaces Number 1
Fireplace Y
Heat Source Natural Gas
Exterior
Parking Features Built In, Garage - Front Entry, Garage Door Opener, Inside Access
Garage Spaces 4.0
Parking On Site 2
Water Access N
Accessibility None
Attached Garage 1
Total Parking Spaces 4
Garage Y
Building
Story 2
Foundation Permanent
Sewer Public Sewer
Water Public
Architectural Style Colonial
Level or Stories 2
Additional Building Above Grade, Below Grade
New Construction N
Schools
School District Phoenixville Area
Others
Pets Allowed Y
HOA Fee Include All Ground Fee,Common Area Maintenance,Ext Bldg Maint,Lawn Maintenance,Snow Removal,Trash
Senior Community No
Tax ID 26-03 -0380
Ownership Fee Simple
SqFt Source Assessor
Acceptable Financing Conventional, Cash
Listing Terms Conventional, Cash
Financing Conventional,Cash
Special Listing Condition Standard
Pets Allowed Dogs OK, Cats OK
Leer menos información
¿Quiere saber lo que puede valer su casa? Póngase en contacto con nosotros para una valoración gratuita.

Nuestro equipo está listo para ayudarle a vender su casa por el precio más alto posible, lo antes posible

Bought with Jennifer Daywalt • Better Homes and Gardens Real Estate Phoenixville
GET MORE INFORMATION




