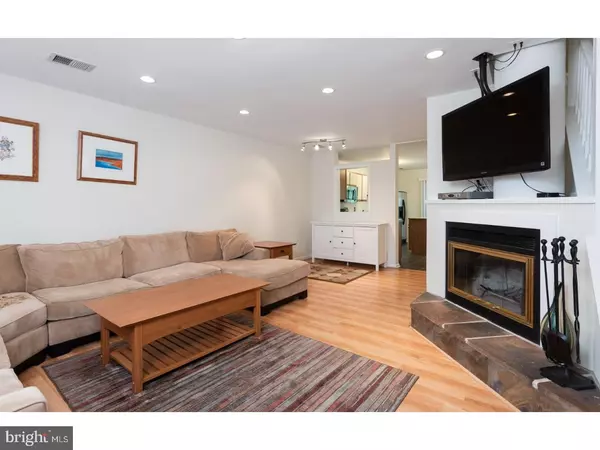Para obtener más información sobre el valor de una propiedad, contáctenos para una consulta gratuita.
Key Details
Property Type Townhouse
Sub Type Interior Row/Townhouse
Listing Status Sold
Purchase Type For Sale
Square Footage 1,326 sqft
Price per Sqft $218
Subdivision Chesterbrook
MLS Listing ID 1000453678
Sold Date 07/10/18
Style Colonial
Bedrooms 3
Full Baths 2
Half Baths 1
HOA Fees $165/mo
HOA Y/N N
Abv Grd Liv Area 1,326
Originating Board TREND
Year Built 1984
Annual Tax Amount $3,318
Tax Year 2018
Lot Size 1,188 Sqft
Acres 0.03
Lot Dimensions 0X0
Descripción de la propiedad
Welcome to 34 Flintlock Lane, a fantastic three bedroom, two and a half bath, three story townhome located in the highly sought after Forge Mountain community of beautiful Chesterbrook. This wonderful home backs up to open space and boasts two gorgeously remodeled bathrooms as well as a fabulous new deck. The inviting living room with charming window seat is highlighted by a handsome corner fireplace with raised hearth where you'll curl up to cozy fires. Off the living room lies the spacious eat-in kitchen featuring a center island, tiled flooring and an open pass-through to the living room. Light-filling sliding glass doors offer lovely views of the peaceful rear grounds and lead to the delightful patio, an ideal spot for outdoor dining, grilling, entertaining or just relaxing. A tastefully decorated powder room, coat closet and storage closet complete the main level of this very special home. Upstairs you'll find the sumptuous master retreat featuring a walk-in closet and sliding glass doors providing great views and tons of natural light. The magnificent, private new deck is the perfect spot for relaxing with a book. The gorgeously remodeled master bath boasts a classic vanity with granite countertop and designer tiled shower stall and flooring. The spacious second bedroom is serviced by the fabulously updated hall bath with granite vanity and nicely tiled shower and flooring. The conveniently located laundry closet and a linen closet round out the second level. The third level is home to the nicely sized third bedroom/upstairs family room/home office accented by a cathedral ceiling and skylights. A tranquil setting, fantastic patio and new deck, marvelously renovated bathrooms, updated flooring, abundant windows and natural light, neutral decor and so much more all combine to make this bright and spacious dwelling a wonderful place to call home. Close to Chesterbrook Plaza, Wilson and Valley Forge parks plus the shopping, restaurants, corporate centers and trains of the Main Line. Located in the top-ranked Tredyffrin-Easttown School District. This is the one...welcome home!
Location
State PA
County Chester
Area Tredyffrin Twp (10343)
Zoning OA
Rooms
Other Rooms Living Room, Primary Bedroom, Bedroom 2, Kitchen, Bedroom 1
Interior
Interior Features Primary Bath(s), Kitchen - Island, Skylight(s), Ceiling Fan(s), Stall Shower, Kitchen - Eat-In
Hot Water Electric
Heating Electric, Wood Burn Stove, Forced Air
Cooling Central A/C
Flooring Fully Carpeted, Tile/Brick
Fireplaces Number 1
Equipment Built-In Range, Dishwasher, Disposal, Built-In Microwave
Fireplace Y
Appliance Built-In Range, Dishwasher, Disposal, Built-In Microwave
Heat Source Electric, Wood
Laundry Upper Floor
Exterior
Exterior Feature Deck(s), Patio(s)
Water Access N
Accessibility None
Porch Deck(s), Patio(s)
Garage N
Building
Story 3+
Sewer Public Sewer
Water Public
Architectural Style Colonial
Level or Stories 3+
Additional Building Above Grade
New Construction N
Schools
Elementary Schools Valley Forge
Middle Schools Valley Forge
High Schools Conestoga Senior
School District Tredyffrin-Easttown
Others
HOA Fee Include Common Area Maintenance,Lawn Maintenance,Snow Removal,Trash
Senior Community No
Tax ID 43-05K-0200
Ownership Condominium
Leer menos información
¿Quiere saber lo que puede valer su casa? Póngase en contacto con nosotros para una valoración gratuita.

Nuestro equipo está listo para ayudarle a vender su casa por el precio más alto posible, lo antes posible

Bought with Elizabeth P Mulholland • BHHS Fox & Roach Wayne-Devon



