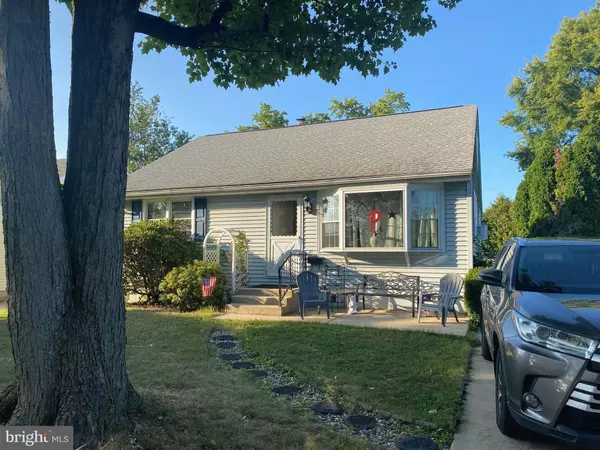Para obtener más información sobre el valor de una propiedad, contáctenos para una consulta gratuita.
Key Details
Property Type Single Family Home
Sub Type Detached
Listing Status Sold
Purchase Type For Sale
Square Footage 1,645 sqft
Price per Sqft $243
Subdivision Fairfield
MLS Listing ID PABU2079304
Sold Date 11/07/24
Style Ranch/Rambler
Bedrooms 3
Full Baths 1
Half Baths 2
HOA Y/N N
Abv Grd Liv Area 1,445
Originating Board BRIGHT
Year Built 1959
Annual Tax Amount $3,627
Tax Year 2024
Lot Size 7,250 Sqft
Acres 0.17
Lot Dimensions 50.00 x 145.00
Descripción de la propiedad
Take a closer look at this quaint expanded ranch home with cottage style appeal! Its functional and spacious floor plan throughout offers furniture placement options - a pleasant surprise compared to typical homes of this size. Climb the enclosed stairway to the finished 2nd floor and find a 3rd bedroom with a closet and half bath, as well as a living area for use as a playroom, sitting or craft room, or office, and attic storage under the eaves. There is a driveway and off-street parking, and front, side, and rear entries. The kitchen door leads to a deck overlooking a large yard with a shed and landscaped perimeter. The kitchen deck access makes for convenient outdoor entertaining. The open kitchen is adjacent to a separate dining room area and has granite counters and several cabinets. This light-filled home has many windows, including a large bay window at the front of the home in the spacious living room with an electric fireplace. All appliances are newer. There are two bedrooms located on the main level; the primary bedroom has two double door closets, and the 2nd bedroom has a double sliding door mirrored closet. The main level has a full hall bath and linen closet. The 2nd floor multipurpose room could also be converted into a 4th bedroom. The basement has a separate recreation/family room and a half bath. In addition, there is an unfinished section with a laundry area, plenty of storage space, and easy utility access. This house offers many possibilities – and the space to make this home your own.
Location
State PA
County Bucks
Area Warminster Twp (10149)
Zoning R3
Rooms
Other Rooms Living Room, Primary Bedroom, Bedroom 2, Bedroom 3, Kitchen, Recreation Room, Utility Room, Bonus Room, Half Bath
Basement Full
Main Level Bedrooms 2
Interior
Interior Features Ceiling Fan(s), Combination Kitchen/Dining, Dining Area, Kitchen - Eat-In
Hot Water Oil
Heating Baseboard - Hot Water
Cooling Window Unit(s)
Flooring Carpet, Hardwood, Vinyl
Equipment Dishwasher, Oven/Range - Electric
Furnishings No
Fireplace N
Appliance Dishwasher, Oven/Range - Electric
Heat Source Oil
Laundry Basement
Exterior
Garage Spaces 2.0
Water Access N
Roof Type Architectural Shingle
Accessibility None
Total Parking Spaces 2
Garage N
Building
Lot Description Rear Yard, Front Yard
Story 1.5
Foundation Block
Sewer Public Sewer
Water Public
Architectural Style Ranch/Rambler
Level or Stories 1.5
Additional Building Above Grade, Below Grade
Structure Type Dry Wall
New Construction N
Schools
Elementary Schools Willow Dale
Middle Schools Log College
High Schools William Tennent
School District Centennial
Others
Pets Allowed Y
Senior Community No
Tax ID 49-018-013-003
Ownership Fee Simple
SqFt Source Estimated
Acceptable Financing Cash, Conventional, FHA, VA
Horse Property N
Listing Terms Cash, Conventional, FHA, VA
Financing Cash,Conventional,FHA,VA
Special Listing Condition Standard
Pets Allowed No Pet Restrictions
Leer menos información
¿Quiere saber lo que puede valer su casa? Póngase en contacto con nosotros para una valoración gratuita.

Nuestro equipo está listo para ayudarle a vender su casa por el precio más alto posible, lo antes posible

Bought with Lukasz Boczniewicz • Keller Williams Real Estate-Langhorne
GET MORE INFORMATION




