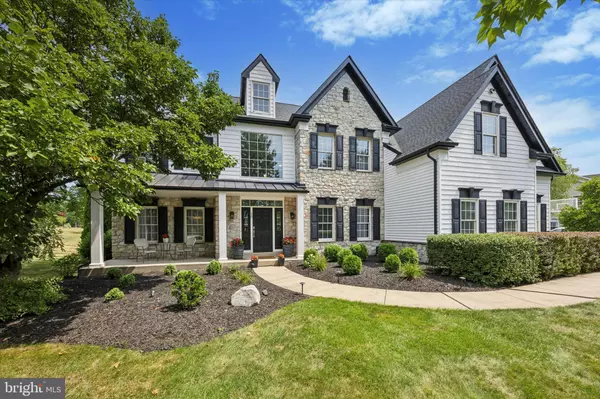Para obtener más información sobre el valor de una propiedad, contáctenos para una consulta gratuita.
Key Details
Property Type Single Family Home
Sub Type Detached
Listing Status Sold
Purchase Type For Sale
Square Footage 5,240 sqft
Price per Sqft $217
Subdivision Estsatfarawayfarms
MLS Listing ID PAMC2112394
Sold Date 11/06/24
Style Colonial
Bedrooms 4
Full Baths 4
Half Baths 1
HOA Fees $100/ann
HOA Y/N Y
Abv Grd Liv Area 4,040
Originating Board BRIGHT
Year Built 2000
Annual Tax Amount $17,699
Tax Year 2024
Lot Size 0.587 Acres
Acres 0.59
Lot Dimensions 166.00 x 0.00
Descripción de la propiedad
This is the one! Welcome home to 10 Longacre Dr in the ultra-desirable Estates at Faraway Farm community within the Spring Ford School District. This exquisite home, originally built as the model home, combines ultimate luxury and modern elegance, offering everything you could possibly ask for. The entire exterior of the home has been updated with gorgeous white shake siding, complemented by a new roof and gutters. As you walk to the front door, you’ll be greeted by a welcoming covered front porch, perfect for enjoying a morning beverage during the autumn transition. Upon entering the home, prepare to be dazzled by the vast foyer, complete with an elegant curved staircase and modern wood flooring throughout the first level. Immediately to the right, French doors open into an office area, while to the left, a sophisticated living room features 9+ ft ceilings and crown molding throughout. The path continues to a large, tasteful dining room with recessed lighting and a spacious bay window that allows gentle light to pour in, creating a special ambiance for meal times. The colonial center hall leads you into the grand kitchen, where upgraded quartz countertops, white cabinetry, and a large island with beautiful pendant lighting create a modern, open-concept space. The kitchen provides access to the laundry room, a walk-in pantry, a chic powder room, and a sliding back door to the new Trex deck, perfect for summer meals while enjoying the serene backyard. The expansive, sun-soaked family room boasts a two-story ceiling, a gas fireplace with a tasteful accent wall, and a second staircase. Completing the first floor is the two car garage which gives way to the home gym or extra storage space. On the second level, the primary bedroom offers a massive space with a tray ceiling, leading into a central sitting room and walk-in his and her closets. The primary bathroom features a soaking tub, double sink, and stand-up glass shower. Bedroom two offers ample space with its own attached bathroom, while the third bedroom shares a Jack and Jill bathroom with the hallway. The fourth bedroom is spacious and offers plenty of closet space. If the first and second levels are the main course, prepare yourself for an epic dessert as you head to the basement. This entire area is an entertainer's dream, featuring a full theater room, perfect for enjoying a spooky night this fall or a holiday film in the winter, a wet bar with granite countertops, an open TV area, and a separate room that could be used for cards or an additional office. Football season is upon us and it will get no better than enjoying a Sunday full of games in this basement. There is also a full bathroom on this level. The brand-new outdoor paradise, recently constructed, is an entertainer’s dream. It sits on expertly crafted stamped concrete and features a full bar with granite countertops, two built-in grills, and additional seating for guests. Built-in heat lamps ensure comfort on cooler nights, while the gas fireplace adds warmth and ambiance. With plenty of extra sitting space, this outdoor area is perfect for gatherings of all sizes. The fully fenced yard offers privacy and security, with passage to a new concrete staircase leading to the garage side of the home. Host with pride in this incredible backyard space, designed for both relaxation and entertainment. Additional perks of this home include three-zoned heating and cooling, two hot water heaters, all gas utilities, and two sump pumps. The location offers easy access to the Providence Town Center, downtown Phoenixville, Route 422, and all the wonderful amenities the area has to offer. Don’t miss this incredible opportunity to own a truly exceptional home in a prime location. Schedule your appointment today!
Location
State PA
County Montgomery
Area Upper Providence Twp (10661)
Zoning R-1
Direction Southwest
Rooms
Basement Fully Finished
Interior
Interior Features Additional Stairway, Bar, Built-Ins, Carpet, Ceiling Fan(s), Chair Railings, Combination Kitchen/Dining, Crown Moldings, Curved Staircase, Dining Area, Double/Dual Staircase, Family Room Off Kitchen, Floor Plan - Traditional, Kitchen - Eat-In, Kitchen - Island, Kitchen - Table Space, Pantry, Primary Bath(s), Recessed Lighting, Sound System, Upgraded Countertops, Walk-in Closet(s), Wet/Dry Bar
Hot Water Natural Gas
Heating Forced Air
Cooling Central A/C
Flooring Engineered Wood, Carpet
Fireplaces Number 1
Fireplace Y
Heat Source Natural Gas
Exterior
Parking Features Garage - Side Entry, Garage Door Opener, Inside Access
Garage Spaces 8.0
Water Access N
Roof Type Shingle
Accessibility 2+ Access Exits
Attached Garage 2
Total Parking Spaces 8
Garage Y
Building
Story 2
Foundation Concrete Perimeter
Sewer Public Sewer
Water Public
Architectural Style Colonial
Level or Stories 2
Additional Building Above Grade, Below Grade
Structure Type 9'+ Ceilings,Dry Wall,Tray Ceilings,Vaulted Ceilings
New Construction N
Schools
School District Spring-Ford Area
Others
HOA Fee Include Common Area Maintenance,Snow Removal
Senior Community No
Tax ID 61-00-03183-617
Ownership Fee Simple
SqFt Source Assessor
Acceptable Financing Cash, Conventional
Listing Terms Cash, Conventional
Financing Cash,Conventional
Special Listing Condition Standard
Leer menos información
¿Quiere saber lo que puede valer su casa? Póngase en contacto con nosotros para una valoración gratuita.

Nuestro equipo está listo para ayudarle a vender su casa por el precio más alto posible, lo antes posible

Bought with Brendan M. Reilly • Crescent Real Estate
GET MORE INFORMATION




