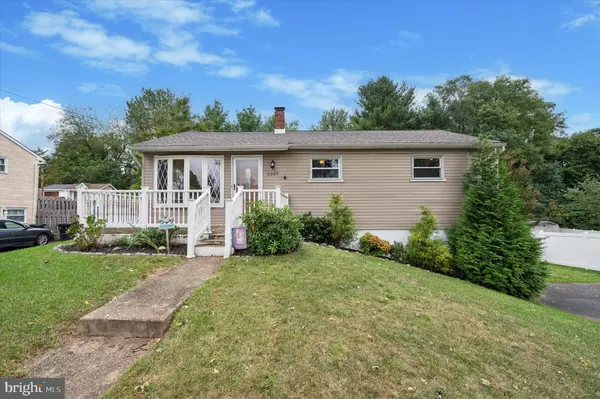Para obtener más información sobre el valor de una propiedad, contáctenos para una consulta gratuita.
Key Details
Property Type Single Family Home
Sub Type Detached
Listing Status Sold
Purchase Type For Sale
Square Footage 2,320 sqft
Price per Sqft $153
Subdivision Ogden
MLS Listing ID PADE2076674
Sold Date 11/04/24
Style Ranch/Rambler
Bedrooms 3
Full Baths 1
Half Baths 1
HOA Y/N N
Abv Grd Liv Area 1,520
Originating Board BRIGHT
Year Built 1957
Annual Tax Amount $5,281
Tax Year 2023
Lot Dimensions 75.00 x 135.00
Descripción de la propiedad
Broomall Street will sweep you off your feet! Where do I begin: the roof is only 5 years old, the a/c & furnace are only 2 years old, so you obviously won't need to worry about any large expenses in the near future! The vaulted ceilings are a unique find, and create an airy atmosphere. Welcome to open-concept living that is still cozy, and not too open. The beautiful kitchen is the centerpiece delivering granite countertops, tile backsplash, soft close cabinets, stainless steel appliances, and gas cooking. The hardwood floors give a lot of character to the main level. The stunning 10X16 addition offers multiple uses...it's such a huge bonus to have this flex space. Three bedrooms are down the hall on the main level. The custom primary bedroom just adds to the special features sprinkled throughout this home. The finished, walk-out basement is yet another highlight. Tons of extra space, rooms, a wet-bar with wood top, and a half bathroom. On the exterior you'll see a vastly oversized driveway, a shed, fenced-in yard with an above-ground pool, and an entertainers deck...big enough for the whole neighborhood. Larger than it looks from the outside, this home doesn't fall short in any aspect. Live your best life here at 2207 Broomall St.
Location
State PA
County Delaware
Area Upper Chichester Twp (10409)
Zoning R-10
Rooms
Basement Fully Finished, Outside Entrance, Side Entrance, Walkout Level
Main Level Bedrooms 3
Interior
Interior Features Bar, Bathroom - Tub Shower, Carpet, Ceiling Fan(s), Entry Level Bedroom, Family Room Off Kitchen, Floor Plan - Open, Kitchen - Galley, Recessed Lighting, Upgraded Countertops, Wood Floors
Hot Water Natural Gas
Heating Forced Air
Cooling Central A/C, Ceiling Fan(s)
Flooring Hardwood, Carpet
Equipment Built-In Range, Dishwasher, Dryer, Refrigerator, Washer
Fireplace N
Window Features Bay/Bow
Appliance Built-In Range, Dishwasher, Dryer, Refrigerator, Washer
Heat Source Natural Gas
Laundry Basement
Exterior
Exterior Feature Deck(s), Porch(es)
Garage Spaces 6.0
Fence Wood, Privacy
Pool Above Ground
Water Access N
Accessibility None
Porch Deck(s), Porch(es)
Total Parking Spaces 6
Garage N
Building
Story 1
Foundation Block
Sewer Public Sewer
Water Public
Architectural Style Ranch/Rambler
Level or Stories 1
Additional Building Above Grade, Below Grade
New Construction N
Schools
School District Chichester
Others
Senior Community No
Tax ID 09-00-00556-00
Ownership Fee Simple
SqFt Source Assessor
Acceptable Financing Cash, Conventional, FHA, VA
Listing Terms Cash, Conventional, FHA, VA
Financing Cash,Conventional,FHA,VA
Special Listing Condition Standard
Leer menos información
¿Quiere saber lo que puede valer su casa? Póngase en contacto con nosotros para una valoración gratuita.

Nuestro equipo está listo para ayudarle a vender su casa por el precio más alto posible, lo antes posible

Bought with Kimberly Karen Bancroft • Keller Williams Real Estate-Horsham
GET MORE INFORMATION




