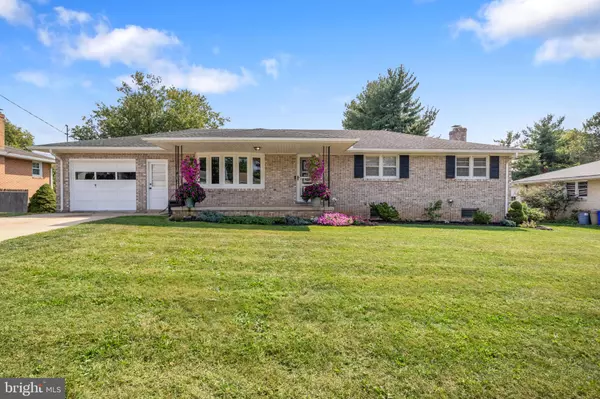Para obtener más información sobre el valor de una propiedad, contáctenos para una consulta gratuita.
Key Details
Property Type Single Family Home
Sub Type Detached
Listing Status Sold
Purchase Type For Sale
Square Footage 1,344 sqft
Price per Sqft $219
Subdivision West Manchester Twp
MLS Listing ID PAYK2068448
Sold Date 11/04/24
Style Ranch/Rambler
Bedrooms 4
Full Baths 2
HOA Y/N N
Abv Grd Liv Area 1,344
Originating Board BRIGHT
Year Built 1966
Annual Tax Amount $4,437
Tax Year 2024
Lot Size 0.308 Acres
Acres 0.31
Descripción de la propiedad
Welcome to 2104 Twin Brook Dr., a charming full brick rancher located in West York. This beautifully maintained, one-level home with finished Lower Level, offers 4 bedrooms and 2 full baths, providing ample space for your family. The main level features a cozy family room with gorgeous hardwood floors, 3 Bedrooms and a Full bath, while the walk-out lower level offers a second family room with a woodstove, a 4th Bedroom and Full Bath and plenty of natural light. The EAT-In kitchen has been updated, making it perfect for everyday cooking and gathering and includes a GAS stove, built-in microwave and a dishwasher. Recent updates include a new HVAC system and hot water heater, ensuring modern comfort. The fenced backyard is an entertainer’s dream—ideal for cookouts, cornhole, volleyball, or even adding a pool. With a roof installed in 2011 and a lush, landscaped yard, this home has been lovingly cared for and is move-in ready. Conveniently located near shopping, grocery stores, movie theaters, and parks! Only 6 minutes to Target, Wal-Mart, West Manchester Shopping Center and West Manchester movie theater. Just 3 Minutes to Grandview Golf Course and Brew Vino and a plethora of other restaurants. The month of July you will enjoy fireworks from the back patio. 2104 Twin Brook Dr. is the perfect place to call home. Don’t miss this opportunity! PROFESSIONAL PHOTOS AND VIDEO BEING DONE ON FRIDAY.
Location
State PA
County York
Area West Manchester Twp (15251)
Zoning RESIDENTIAL
Rooms
Other Rooms Living Room, Primary Bedroom, Bedroom 2, Bedroom 3, Bedroom 4, Kitchen, Family Room, Bathroom 1, Bathroom 2
Basement Full
Main Level Bedrooms 3
Interior
Hot Water Electric
Cooling Central A/C
Fireplaces Number 1
Fireplace Y
Heat Source Natural Gas
Exterior
Exterior Feature Patio(s), Porch(es), Brick
Parking Features Garage - Front Entry
Garage Spaces 1.0
Water Access N
Accessibility Level Entry - Main
Porch Patio(s), Porch(es), Brick
Attached Garage 1
Total Parking Spaces 1
Garage Y
Building
Story 1
Foundation Block
Sewer Public Sewer
Water Public
Architectural Style Ranch/Rambler
Level or Stories 1
Additional Building Above Grade, Below Grade
New Construction N
Schools
School District West York Area
Others
Senior Community No
Tax ID 51-000-21-0049-00-00000
Ownership Fee Simple
SqFt Source Assessor
Acceptable Financing FHA, Cash, Conventional, VA
Listing Terms FHA, Cash, Conventional, VA
Financing FHA,Cash,Conventional,VA
Special Listing Condition Standard
Leer menos información
¿Quiere saber lo que puede valer su casa? Póngase en contacto con nosotros para una valoración gratuita.

Nuestro equipo está listo para ayudarle a vender su casa por el precio más alto posible, lo antes posible

Bought with Maddy Lowe • Iron Valley Real Estate Hanover
GET MORE INFORMATION




