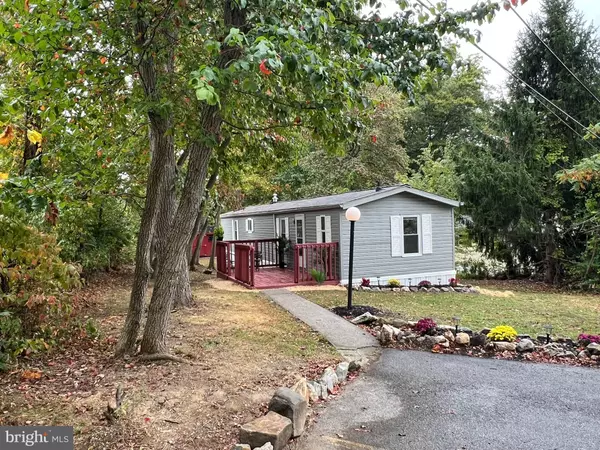Para obtener más información sobre el valor de una propiedad, contáctenos para una consulta gratuita.
Key Details
Property Type Manufactured Home
Sub Type Manufactured
Listing Status Sold
Purchase Type For Sale
Square Footage 840 sqft
Price per Sqft $110
Subdivision None Available
MLS Listing ID PACT2074876
Sold Date 10/31/24
Style Modular/Pre-Fabricated
Bedrooms 3
Full Baths 2
HOA Y/N N
Abv Grd Liv Area 840
Originating Board BRIGHT
Year Built 1988
Annual Tax Amount $113
Tax Year 2023
Lot Dimensions 0.00 x 0.00
Descripción de la propiedad
Beautifully Refurbished Home in MT Idy Mobile Home Park. This completely renovated single wide mobile home offers modern comfort and style. With brand new subflooring, vinyl flooring, paint, trim, lighting, windows, blinds, countertops, cabinets, and appliances, this home feels like new. Enjoy brand new appliances (stacked washer/dryer, refrigerator, microwave, dishwasher, gas range), updated insulation, a new water heater, and new showers, toilets, and vanities. The home features a modern white and grey color scheme with new siding, skirting, and shutters. Stay comfortable year-round with new heat and central air. The master bedroom boasts a large closet and a private entrance to the spacious master bathroom with a large linen closet. Relax on the freshly painted decks and enjoy the updated landscaping with solar landscaping lights. The quiet corner lot offers seclusion with privacy hedges. Enjoy the short 20-minute commute to vibrant West Chester with all of its shops, restaurants and entertainment options. Don't miss this opportunity to own a move-in ready, beautifully refurbished home!
Ground rent of $565 includes water and sewer.
Location
State PA
County Chester
Area East Brandywine Twp (10330)
Zoning MHP
Rooms
Other Rooms Bedroom 2, Kitchen, Bedroom 1, Bathroom 1, Bathroom 2, Bathroom 3
Main Level Bedrooms 3
Interior
Interior Features Crown Moldings, Kitchen - Eat-In, Bathroom - Soaking Tub, Bathroom - Tub Shower, Bathroom - Stall Shower
Hot Water Electric
Heating Forced Air
Cooling Central A/C
Flooring Vinyl
Equipment Dishwasher, Dryer - Electric, Microwave, Oven/Range - Gas, Washer/Dryer Stacked, Water Heater, Refrigerator
Fireplace N
Appliance Dishwasher, Dryer - Electric, Microwave, Oven/Range - Gas, Washer/Dryer Stacked, Water Heater, Refrigerator
Heat Source Propane - Leased
Exterior
Garage Spaces 2.0
Utilities Available Propane, Sewer Available, Water Available
Water Access N
Roof Type Shingle
Accessibility None
Total Parking Spaces 2
Garage N
Building
Story 1
Sewer Community Septic Tank
Water Community
Architectural Style Modular/Pre-Fabricated
Level or Stories 1
Additional Building Above Grade, Below Grade
New Construction N
Schools
Elementary Schools Beaver Creek
Middle Schools Downington
High Schools Downingtown Hs West Campus
School District Downingtown Area
Others
Pets Allowed Y
Senior Community No
Tax ID 30-03 -0062.013T
Ownership Ground Rent
SqFt Source Assessor
Acceptable Financing Cash, Conventional
Horse Property N
Listing Terms Cash, Conventional
Financing Cash,Conventional
Special Listing Condition Standard
Pets Allowed Breed Restrictions, Case by Case Basis, Cats OK, Dogs OK, Number Limit, Size/Weight Restriction, Pet Addendum/Deposit
Leer menos información
¿Quiere saber lo que puede valer su casa? Póngase en contacto con nosotros para una valoración gratuita.

Nuestro equipo está listo para ayudarle a vender su casa por el precio más alto posible, lo antes posible

Bought with Merle Eberly • Horning Farm Agency Inc
GET MORE INFORMATION




