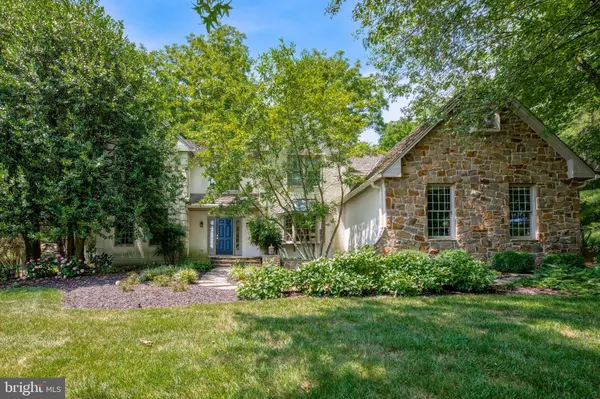Para obtener más información sobre el valor de una propiedad, contáctenos para una consulta gratuita.
Key Details
Property Type Single Family Home
Sub Type Detached
Listing Status Sold
Purchase Type For Sale
Square Footage 3,711 sqft
Price per Sqft $164
Subdivision Somerset Lake
MLS Listing ID PACT2070638
Sold Date 10/24/24
Style Traditional
Bedrooms 4
Full Baths 2
Half Baths 1
HOA Fees $133/qua
HOA Y/N Y
Abv Grd Liv Area 3,711
Originating Board BRIGHT
Year Built 1991
Annual Tax Amount $12,835
Tax Year 2024
Lot Size 0.631 Acres
Acres 0.63
Lot Dimensions 0.00 x 0.00
Descripción de la propiedad
Look no further, your new home awaits in the highly desirable, scenic and serene, Somerset Lake! 155 Hamilton Rd boasts over 3,700 square feet of living space with views of the peaceful Lake down the street. The main level features a beautiful two-story foyer, a stunning floor to ceiling stone fireplace in the grand family room with plenty of natural sunlight, a private office, formal dining room and living room. Off the grand family room is a spacious eat-in kitchen, with granite countertops and double doors leading out to the rear deck with stunning views of the surrounding wooded landscape that creates the perfect area for outdoor dining or entertaining. Completing the main floor is the laundry room, a powder room and access to the 3 car garage. The upstairs offers an open feel with views of the grand family room, kitchen and foyer. 3 generous sized bedrooms with a hallway bathroom. Leading down the open hall is the massive master suite with a full bath and exceptional walk in closet. Fully finished basement with two additional sizable unfinished areas perfect for storage putting this house over the top. Somerset Lake residents enjoy access to incredible amenities, including a 28-acre lake, with paddle boat rentals, fishing spots, a gazebo, a clubhouse, a fitness club, a swimming pool with a picnic area, and courts for tennis, basketball, and volleyball just to name a few. Don't let this one get away!
Location
State PA
County Chester
Area New Garden Twp (10360)
Zoning RESIDENTIAL
Rooms
Basement Fully Finished
Interior
Interior Features Breakfast Area, Built-Ins, Carpet, Ceiling Fan(s), Combination Kitchen/Living, Family Room Off Kitchen, Floor Plan - Open, Floor Plan - Traditional, Formal/Separate Dining Room, Kitchen - Eat-In, Kitchen - Island, Recessed Lighting, Skylight(s), Walk-in Closet(s), Wood Floors
Hot Water Natural Gas
Heating Forced Air
Cooling Central A/C
Flooring Carpet, Hardwood, Tile/Brick
Fireplaces Number 2
Fireplace Y
Window Features Skylights
Heat Source Natural Gas
Laundry Main Floor
Exterior
Exterior Feature Deck(s)
Parking Features Garage - Side Entry, Garage Door Opener, Inside Access
Garage Spaces 3.0
Utilities Available Natural Gas Available, Electric Available, Sewer Available, Water Available
Amenities Available Pool - Outdoor, Club House, Lake, Jog/Walk Path
Water Access N
View Street, Trees/Woods, Lake
Accessibility Level Entry - Main
Porch Deck(s)
Attached Garage 3
Total Parking Spaces 3
Garage Y
Building
Story 2
Foundation Concrete Perimeter
Sewer Public Sewer
Water Public
Architectural Style Traditional
Level or Stories 2
Additional Building Above Grade, Below Grade
New Construction N
Schools
School District Kennett Consolidated
Others
HOA Fee Include Pool(s),Common Area Maintenance
Senior Community No
Tax ID 60-06 -0105
Ownership Fee Simple
SqFt Source Assessor
Acceptable Financing Cash, Conventional
Listing Terms Cash, Conventional
Financing Cash,Conventional
Special Listing Condition Standard
Leer menos información
¿Quiere saber lo que puede valer su casa? Póngase en contacto con nosotros para una valoración gratuita.

Nuestro equipo está listo para ayudarle a vender su casa por el precio más alto posible, lo antes posible

Bought with Emma S. Burnett • Patterson-Schwartz-Hockessin
GET MORE INFORMATION




