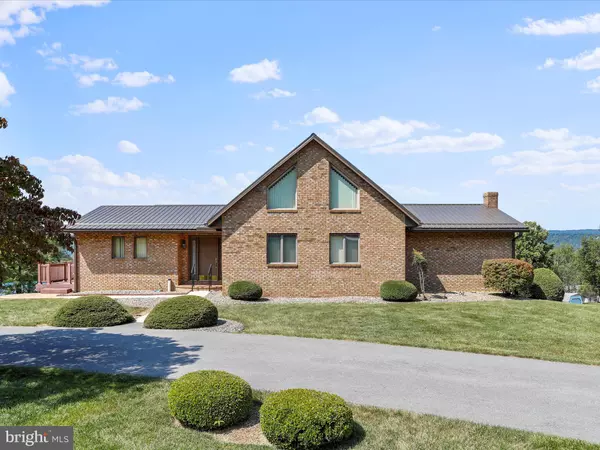Para obtener más información sobre el valor de una propiedad, contáctenos para una consulta gratuita.
Key Details
Property Type Single Family Home
Sub Type Detached
Listing Status Sold
Purchase Type For Sale
Square Footage 3,052 sqft
Price per Sqft $115
Subdivision Ayr Heights
MLS Listing ID PAFU2001326
Sold Date 10/31/24
Style Contemporary
Bedrooms 3
Full Baths 2
Half Baths 1
HOA Y/N N
Abv Grd Liv Area 2,212
Originating Board BRIGHT
Year Built 1987
Annual Tax Amount $4,880
Tax Year 2024
Lot Size 0.950 Acres
Acres 0.95
Descripción de la propiedad
** MUST SEE** Spectacular Contemporary Home with Breathtaking Views
Competitively priced one of a kind all brick contemporary home with spectacular sweeping views of the Big Cove and the surrounding mountains from the rear deck. This 3 bedroom, 2 ½ bath home features a laundry room, kitchen, formal dining room, and formal living room conveniently located on the main level, as well as an en-suite primary bedroom which boasts a walk-in closet. The formal living room is complemented with custom-built black walnut cabinetry. Access to the rear deck is made possible from both the kitchen and formal living room. The versatile loft area which overlooks the formal living room, with its cathedral ceiling and custom designed built-ins, adds extra living space. The expansive unfinished walk-out basement offers ample space for a possible large recreation room and/or additional bedroom.
This home is situated on two lots, in a charming neighborhood, close to town on a low-traffic street. The spacious rear yard is perfect for recreation and entertainment. In addition to the two-car attached garage, additional parking is available at street level. This home has been recently updated with a metal roof for added durability and peace of mind, and features bright large windows to let in an abundance of natural light as well as the spectacular view of the valley.
Conveniently close to town, yet tucked away on a low-traveled street, this property offers the best of both worlds. Don’t miss out on this extraordinary home. Contact us to schedule your private showing.
Location
State PA
County Fulton
Area Ayr Twp (14601)
Zoning R
Direction East
Rooms
Other Rooms Living Room, Dining Room, Primary Bedroom, Bedroom 2, Bedroom 3, Kitchen, Foyer, Laundry, Loft, Other, Recreation Room, Utility Room, Bathroom 2, Primary Bathroom, Half Bath
Basement Connecting Stairway, Full, Garage Access, Interior Access, Outside Entrance, Rear Entrance, Walkout Level, Side Entrance, Windows, Space For Rooms
Main Level Bedrooms 3
Interior
Interior Features Bathroom - Tub Shower, Built-Ins, Carpet, Ceiling Fan(s), Central Vacuum, Entry Level Bedroom, Formal/Separate Dining Room, Kitchen - Table Space, Primary Bath(s), Stove - Wood, Walk-in Closet(s), Window Treatments, Wood Floors
Hot Water Electric
Heating Heat Pump(s), Baseboard - Electric, Wood Burn Stove
Cooling Central A/C
Flooring Hardwood, Ceramic Tile, Carpet, Vinyl, Concrete
Equipment Built-In Microwave, Dishwasher, Dryer - Electric, Exhaust Fan, Oven/Range - Electric, Refrigerator, Washer, Water Heater
Fireplace N
Appliance Built-In Microwave, Dishwasher, Dryer - Electric, Exhaust Fan, Oven/Range - Electric, Refrigerator, Washer, Water Heater
Heat Source Electric, Wood
Exterior
Exterior Feature Deck(s), Porch(es)
Parking Features Basement Garage, Garage Door Opener, Inside Access
Garage Spaces 2.0
Utilities Available Under Ground, Cable TV Available, Phone Available
Water Access N
View Mountain, Trees/Woods, Valley
Roof Type Metal
Accessibility None
Porch Deck(s), Porch(es)
Attached Garage 2
Total Parking Spaces 2
Garage Y
Building
Lot Description Additional Lot(s), Rear Yard, Road Frontage
Story 2.5
Foundation Block
Sewer Public Sewer
Water Public
Architectural Style Contemporary
Level or Stories 2.5
Additional Building Above Grade, Below Grade
New Construction N
Schools
Elementary Schools Mcconnellsburg
Middle Schools Mcconnellsburg
High Schools Mcconnellsburg
School District Central Fulton
Others
Senior Community No
Tax ID 01-16-024-000
Ownership Fee Simple
SqFt Source Assessor
Special Listing Condition Standard
Leer menos información
¿Quiere saber lo que puede valer su casa? Póngase en contacto con nosotros para una valoración gratuita.

Nuestro equipo está listo para ayudarle a vender su casa por el precio más alto posible, lo antes posible

Bought with Wanda J Sipes • Palmer Realty
GET MORE INFORMATION




