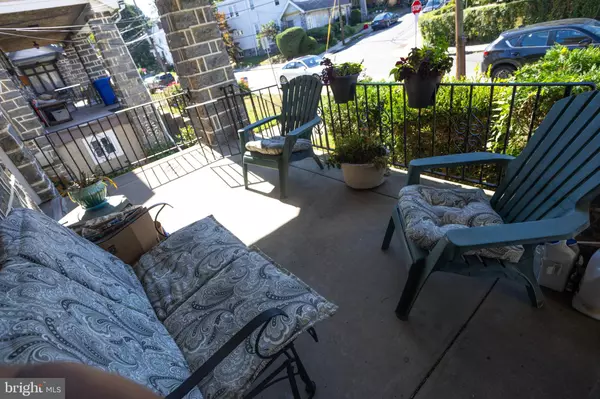Para obtener más información sobre el valor de una propiedad, contáctenos para una consulta gratuita.
Key Details
Property Type Single Family Home
Sub Type Twin/Semi-Detached
Listing Status Sold
Purchase Type For Sale
Square Footage 1,325 sqft
Price per Sqft $150
Subdivision Highland Park
MLS Listing ID PADE2075228
Sold Date 10/29/24
Style AirLite
Bedrooms 3
Full Baths 1
HOA Y/N N
Abv Grd Liv Area 1,325
Originating Board BRIGHT
Year Built 1940
Annual Tax Amount $4,487
Tax Year 2023
Lot Size 3,920 Sqft
Acres 0.09
Lot Dimensions 25.00 x 175.00
Descripción de la propiedad
HIGHEST & BEST OFFERS DUE SUNDAY 9/15/24 AT NOON. Introducing 7741 Parkview Road to the market. This spacious twin home is awaiting yoru visit! The property has awesome features from inside & out/top to bottom. The first floor offers an open floor plan with tons of natural light to brighten the rooms. Roomy living room, dining room and eat in kitchen. Off the rear of the kitchen is huge deck for outdoor gatherings & summer BBQ's. The second floor includes three spacious bedrooms, good closet space, a full bathroom, the main bedroom has THREE closets for your hearts desire! There is a semi finihsed basement for additonal living space and with some minor updating could be a fantastic "man cave, play area", etc. Other great features include a front porch for relaxing, hardwood floors thoughout, off street parking, two decks and a spacious rear yard. Schedule your showing today!
Location
State PA
County Delaware
Area Upper Darby Twp (10416)
Zoning RES
Rooms
Basement Walkout Level, Partially Finished
Main Level Bedrooms 3
Interior
Interior Features Ceiling Fan(s)
Hot Water Natural Gas
Heating Hot Water
Cooling Window Unit(s)
Flooring Hardwood
Fireplace N
Heat Source Natural Gas
Laundry Basement
Exterior
Exterior Feature Breezeway, Porch(es), Deck(s)
Parking Features Garage - Rear Entry
Garage Spaces 2.0
Utilities Available Natural Gas Available
Water Access N
Accessibility None
Porch Breezeway, Porch(es), Deck(s)
Attached Garage 2
Total Parking Spaces 2
Garage Y
Building
Story 2
Foundation Stone
Sewer Public Sewer
Water Public
Architectural Style AirLite
Level or Stories 2
Additional Building Above Grade, Below Grade
New Construction N
Schools
School District Upper Darby
Others
Senior Community No
Tax ID 16-06-00894-00
Ownership Fee Simple
SqFt Source Assessor
Acceptable Financing Cash, Conventional, FHA 203(k)
Listing Terms Cash, Conventional, FHA 203(k)
Financing Cash,Conventional,FHA 203(k)
Special Listing Condition Standard
Leer menos información
¿Quiere saber lo que puede valer su casa? Póngase en contacto con nosotros para una valoración gratuita.

Nuestro equipo está listo para ayudarle a vender su casa por el precio más alto posible, lo antes posible

Bought with Jason Polykoff • Compass RE
GET MORE INFORMATION




