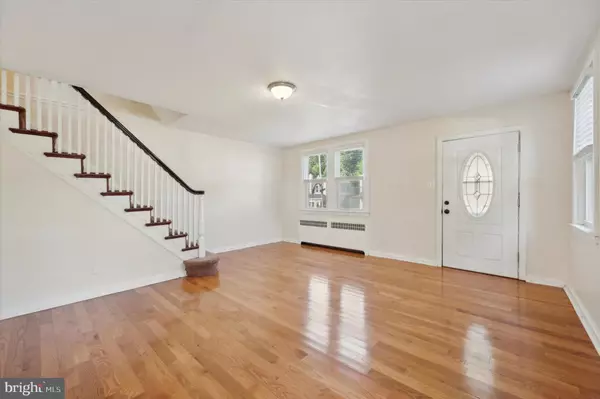Para obtener más información sobre el valor de una propiedad, contáctenos para una consulta gratuita.
Key Details
Property Type Single Family Home
Sub Type Twin/Semi-Detached
Listing Status Sold
Purchase Type For Sale
Square Footage 1,290 sqft
Price per Sqft $205
Subdivision Yeadon
MLS Listing ID PADE2073602
Sold Date 10/15/24
Style Traditional
Bedrooms 3
Full Baths 1
Half Baths 1
HOA Y/N N
Abv Grd Liv Area 1,290
Originating Board BRIGHT
Year Built 1942
Annual Tax Amount $5,081
Tax Year 2023
Lot Size 3,485 Sqft
Acres 0.08
Lot Dimensions 59.00 x 70.00
Descripción de la propiedad
Proudly presenting this HOT, Updated lovely Twin featuring fantastic Interior Accents! This home boasts 3 terrific size bedrooms, 1.5 baths, with 1 car garage and driveway for convenient off-street parking; you'll find great character while offering todays modern amenities. Wait no longer, come and check it out today for yourself! Walking up to the property, you are greeted with a comfortable open porch for your daily enjoyment. Continue to find a contemporary open floor plan complemented by beautiful hardwood floors in the living room and impeccable natural lighting in the living room and dining area is perfect for intimate gatherings. The excellent full kitchen is equipped with modern cabinets & drawers, granite countertop featuring wonderful tiles, Kit island with drawers, and stainless-steel appliances. Second floor provides three bedrooms, great size hall bathroom with tub and a separate shower. The full basement has many possibilities. Many great features including wall AC split units, electric box installed about 3 years ago, a large side yard, roof is 2 years, heater is 4yrs, hot water is 1 year, painted basement walls and floors with a washer /dryer hook-up. Home is conveniently close to the City and 69th street shops. This is a must see and perfect for anyone, schedule your appointments today! OPEN HOUSE 8/18/24 between 11:30-1:00 PM
Location
State PA
County Delaware
Area Yeadon Boro (10448)
Zoning RES
Rooms
Basement Full, Interior Access
Main Level Bedrooms 3
Interior
Interior Features Wood Floors, Carpet
Hot Water Natural Gas
Heating Hot Water
Cooling Central A/C, Wall Unit
Equipment Built-In Microwave, Built-In Range, Dishwasher, Refrigerator, Washer/Dryer Hookups Only
Fireplace N
Appliance Built-In Microwave, Built-In Range, Dishwasher, Refrigerator, Washer/Dryer Hookups Only
Heat Source Natural Gas
Exterior
Parking Features Garage - Rear Entry
Garage Spaces 2.0
Water Access N
Accessibility None
Total Parking Spaces 2
Garage Y
Building
Story 2
Foundation Brick/Mortar, Other
Sewer Public Sewer
Water Public
Architectural Style Traditional
Level or Stories 2
Additional Building Above Grade, Below Grade
New Construction N
Schools
School District William Penn
Others
Senior Community No
Tax ID 48-00-03287-00
Ownership Fee Simple
SqFt Source Assessor
Acceptable Financing FHA, VA, Conventional, Cash
Listing Terms FHA, VA, Conventional, Cash
Financing FHA,VA,Conventional,Cash
Special Listing Condition Standard
Leer menos información
¿Quiere saber lo que puede valer su casa? Póngase en contacto con nosotros para una valoración gratuita.

Nuestro equipo está listo para ayudarle a vender su casa por el precio más alto posible, lo antes posible

Bought with Darlene R. Morton • Maverick Realty, LLC



