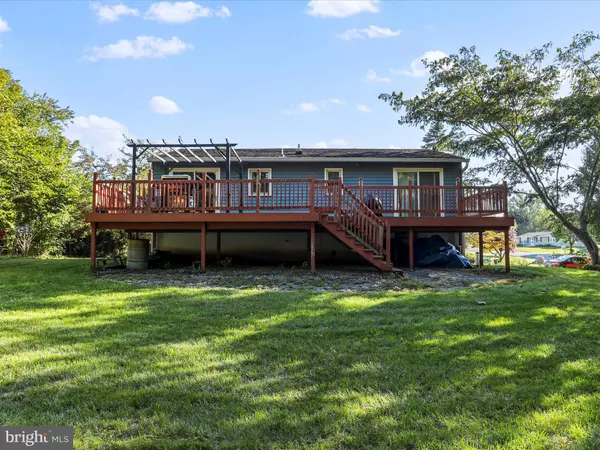Para obtener más información sobre el valor de una propiedad, contáctenos para una consulta gratuita.
Key Details
Property Type Single Family Home
Sub Type Detached
Listing Status Sold
Purchase Type For Sale
Square Footage 1,193 sqft
Price per Sqft $217
Subdivision Mar Penn Estates
MLS Listing ID PAFL2022368
Sold Date 10/23/24
Style Split Foyer
Bedrooms 3
Full Baths 1
HOA Y/N N
Abv Grd Liv Area 993
Originating Board BRIGHT
Year Built 1982
Annual Tax Amount $3,098
Tax Year 2024
Lot Size 0.340 Acres
Acres 0.34
Descripción de la propiedad
Great setting in Mar Penn Estates! Landscaped lot with wooded view from spacious deck off this 3 bedroom Split Foyer. Fully equipped oak kitchen with dining room, living room and full bath. Lower level offers office, laundry with washer, dryer and storage room!
Location
State PA
County Franklin
Area Washington Twp (14523)
Zoning R-1
Rooms
Other Rooms Living Room, Dining Room, Primary Bedroom, Bedroom 2, Bedroom 3, Kitchen, Foyer, Laundry, Office, Storage Room, Full Bath
Basement Improved, Partially Finished
Interior
Interior Features Floor Plan - Traditional, Carpet, Ceiling Fan(s), Window Treatments
Hot Water Electric
Heating Baseboard - Electric
Cooling Window Unit(s), Ceiling Fan(s)
Flooring Carpet, Luxury Vinyl Plank
Equipment Built-In Microwave, Dishwasher, Oven/Range - Electric, Refrigerator, Icemaker, Stainless Steel Appliances, Washer, Dryer, Water Heater, Disposal, Exhaust Fan
Furnishings No
Fireplace N
Window Features Screens
Appliance Built-In Microwave, Dishwasher, Oven/Range - Electric, Refrigerator, Icemaker, Stainless Steel Appliances, Washer, Dryer, Water Heater, Disposal, Exhaust Fan
Heat Source Electric
Laundry Has Laundry, Lower Floor, Washer In Unit, Dryer In Unit
Exterior
Exterior Feature Deck(s)
Parking Features Garage - Front Entry, Garage Door Opener, Inside Access
Garage Spaces 1.0
Water Access N
View Garden/Lawn, Trees/Woods, Street
Accessibility None
Porch Deck(s)
Attached Garage 1
Total Parking Spaces 1
Garage Y
Building
Lot Description Backs to Trees, Landscaping
Story 2
Foundation Permanent
Sewer Public Sewer
Water Public
Architectural Style Split Foyer
Level or Stories 2
Additional Building Above Grade, Below Grade
New Construction N
Schools
Middle Schools Waynesboro Area
High Schools Waynesboro Area
School District Waynesboro Area
Others
Senior Community No
Tax ID 23-0Q19.-268.-000000
Ownership Fee Simple
SqFt Source Assessor
Security Features Smoke Detector
Special Listing Condition Standard
Leer menos información
¿Quiere saber lo que puede valer su casa? Póngase en contacto con nosotros para una valoración gratuita.

Nuestro equipo está listo para ayudarle a vender su casa por el precio más alto posible, lo antes posible

Bought with Tina M Long • Preferred Realty LLC
GET MORE INFORMATION




