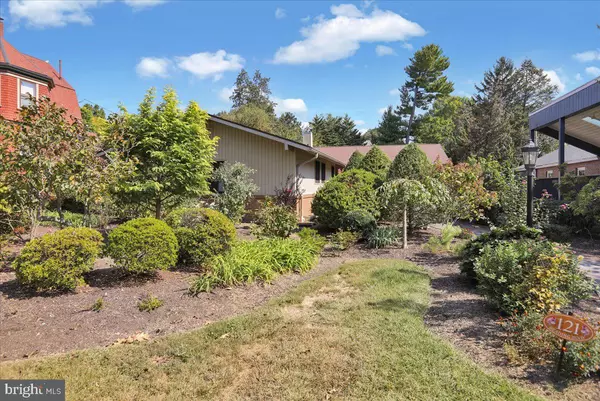Para obtener más información sobre el valor de una propiedad, contáctenos para una consulta gratuita.
Key Details
Property Type Single Family Home
Sub Type Detached
Listing Status Sold
Purchase Type For Sale
Square Footage 2,793 sqft
Price per Sqft $193
Subdivision Wyomissing
MLS Listing ID PABK2048932
Sold Date 10/15/24
Style Contemporary
Bedrooms 4
Full Baths 3
HOA Y/N N
Abv Grd Liv Area 2,793
Originating Board BRIGHT
Year Built 1960
Annual Tax Amount $9,140
Tax Year 2024
Lot Size 0.270 Acres
Acres 0.27
Lot Dimensions 0.00 x 0.00
Descripción de la propiedad
Enjoy this One-Story Home with Contemporary Lines that are warmed by Rustic Materials. Well located on a Boulevard of Mature Trees and Fine Homes and in the desirable Wyomissing Area School District. The first impression from the exterior does not reveal the true size of this 2793 Sq Ft home featuring 4 bedrooms and 3 full bathrooms. Great your guests in the spacious foyer featuring warm hardwood flooring. The great room has a masonry fireplace, hardwood flooring, a vaulted ceiling . It adjoins the bright and cheerful family room featuring a patio door and 4 casement windows. This provides a great view of the brick patio and beautiful, private back yard. The kitchen features new granite countertops and tiled backsplash, newer appliances, an abundance of cabinetry, a butler's pantry and a breakfast area. A spacious formal dining room has a vaulted ceiling and hardwood flooring. The home features two primary bedroom suites on opposite sides of the home. A flex room/home office is located off of the kitchen. The laundry room is located on the main floor and on the side of the other 3 bedrooms and 2 bathrooms. A partial basement provides a great storage area. The detached two car garage can be reached from the house by a covered sidewalk. There is an attached shed for an additional outside storage area. This home is conveniently located close to a hospital, doctors offices, restaurants, sidewalk shopping, the community pool, a museum and park and major roadways.
Location
State PA
County Berks
Area Wyomissing Boro (10296)
Zoning RES
Rooms
Other Rooms Dining Room, Primary Bedroom, Bedroom 2, Bedroom 3, Kitchen, Family Room, Bedroom 1, Great Room, Laundry, Attic
Basement Partial, Partially Finished
Main Level Bedrooms 4
Interior
Interior Features Primary Bath(s), Butlers Pantry, Ceiling Fan(s), Bathroom - Stall Shower, Dining Area, Bathroom - Tub Shower, Breakfast Area, Entry Level Bedroom, Formal/Separate Dining Room, Kitchen - Table Space, Upgraded Countertops, Walk-in Closet(s), Wood Floors
Hot Water Natural Gas
Heating Forced Air
Cooling Central A/C
Flooring Wood, Vinyl, Partially Carpeted
Fireplaces Number 1
Fireplaces Type Brick
Equipment Cooktop, Oven - Wall
Furnishings No
Fireplace Y
Window Features Casement,Sliding
Appliance Cooktop, Oven - Wall
Heat Source Natural Gas
Laundry Main Floor
Exterior
Exterior Feature Patio(s)
Parking Features Garage Door Opener, Garage - Rear Entry
Garage Spaces 2.0
Utilities Available Cable TV
Water Access N
Roof Type Shingle
Street Surface Black Top,Paved
Accessibility Level Entry - Main, No Stairs
Porch Patio(s)
Road Frontage Boro/Township
Total Parking Spaces 2
Garage Y
Building
Lot Description Level
Story 1
Foundation Block
Sewer Public Sewer
Water Public
Architectural Style Contemporary
Level or Stories 1
Additional Building Above Grade, Below Grade
Structure Type Cathedral Ceilings,9'+ Ceilings,Dry Wall,Block Walls
New Construction N
Schools
High Schools Wyomissing Area Junior-Senior
School District Wyomissing Area
Others
Senior Community No
Tax ID 96-4396-08-99-5471
Ownership Fee Simple
SqFt Source Assessor
Acceptable Financing Conventional, VA, FHA 203(b)
Horse Property N
Listing Terms Conventional, VA, FHA 203(b)
Financing Conventional,VA,FHA 203(b)
Special Listing Condition Standard
Leer menos información
¿Quiere saber lo que puede valer su casa? Póngase en contacto con nosotros para una valoración gratuita.

Nuestro equipo está listo para ayudarle a vender su casa por el precio más alto posible, lo antes posible

Bought with James R McHale • RE/MAX Of Reading
GET MORE INFORMATION




