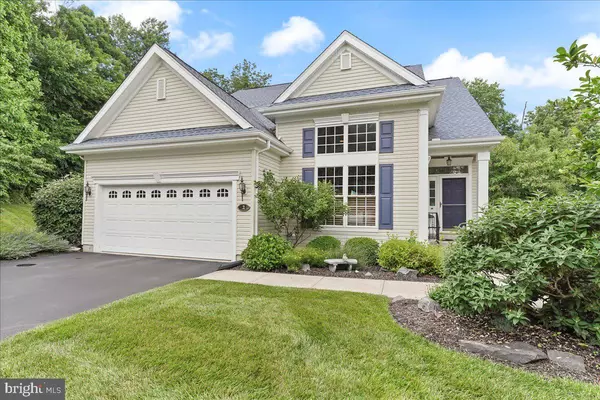Para obtener más información sobre el valor de una propiedad, contáctenos para una consulta gratuita.
Key Details
Property Type Single Family Home
Sub Type Detached
Listing Status Sold
Purchase Type For Sale
Square Footage 3,725 sqft
Price per Sqft $136
Subdivision Creekside Village
MLS Listing ID PADE2069394
Sold Date 10/03/24
Style Carriage House
Bedrooms 2
Full Baths 2
Half Baths 1
HOA Fees $245/mo
HOA Y/N Y
Abv Grd Liv Area 3,025
Originating Board BRIGHT
Year Built 2004
Annual Tax Amount $11,409
Tax Year 2023
Lot Dimensions 0.00 x 0.00
Descripción de la propiedad
Truly the best of the best! This lovely Juniper model is everything you have been waiting for in your new home in Creekside Village! The home is located at the end of a cul de sac with a peaceful setting and woods as a back drop! Enter the home to a nice open foyer with high ceilings and views into the open floor plan. There is an office immediately to your left. The space was designed as flex space to be used either as an office or a living room! Enter the owner's living room area and know that this space was traditionally meant to be a dining room. But it works either way as you see fit! Continue to the kitchen with beautiful cherry cabinets, stainless steel appliances and a breakfast room extension with skylights. The breakfast room leads to a screened-in deck that is a beautiful spot for your morning coffee or evening cocktail. The view of the backyard and woods is so serene. The family room is off of the kitchen and it shares a double-sided fireplace with the living room. What a nice large room to relax in for your morning TV shows or evening news. The primary bedroom and completely renovated primary bath are off of the family room. The bedroom is quite spacious and overlooks the backyard. The walk-in closet is huge! The bathroom is absolutely gorgeous! The large walk-in shower stall, double sinks, new flooring, lighting, cabinetry, heated floor... all fresh and modern! The half bath and laundry room are also on the main floor as is the door to the two-car garage. Let's go upstairs... There is a huge loft that can be used as a second family room, an office, a music room... you decide! The second bedroom and partially renovated full bath make for a great guest area. The finished lower level is such a great space for crafting, grandchildren, card games, ping pong, exercise equipment... It's a large area that can be used for many things. The sliding doors to the backyard and all the windows makes it feel so light and cheery! Any woodworkers out there? The unfinished space in that basement at the back of the home would make an excellent workshop. There is another storage area at the bottom of the steps too. But, you're not just buying a home! You're buying a lifestyle and a great one at that! Creekside Village offers a beautiful clubhouse with dining, game room (poker/pool), and exercise room options. There is an outdoor swimming pool, tennis courts, putting green, bocce ball court, and walking trail. Come and take a look and start living your best life! Welcome home!
Location
State PA
County Delaware
Area Upper Chichester Twp (10409)
Zoning RESIDENTIAL
Rooms
Other Rooms Living Room, Bedroom 2, Kitchen, Family Room, Foyer, Breakfast Room, Great Room, Laundry, Loft, Office, Full Bath, Half Bath
Basement Daylight, Full, Partially Finished, Outside Entrance
Main Level Bedrooms 1
Interior
Interior Features Breakfast Area, Carpet, Ceiling Fan(s), Curved Staircase, Entry Level Bedroom, Family Room Off Kitchen, Floor Plan - Open, Formal/Separate Dining Room, Kitchen - Gourmet, Kitchen - Eat-In, Pantry, Recessed Lighting, Bathroom - Stall Shower, Upgraded Countertops, Walk-in Closet(s), Window Treatments, Wood Floors
Hot Water Natural Gas
Heating Forced Air
Cooling Central A/C
Flooring Hardwood, Ceramic Tile, Carpet
Fireplaces Number 1
Fireplaces Type Double Sided, Gas/Propane
Equipment Built-In Microwave, Dishwasher, Dryer, Oven - Single, Microwave, Refrigerator, Stainless Steel Appliances, Washer, Freezer
Fireplace Y
Window Features Double Hung
Appliance Built-In Microwave, Dishwasher, Dryer, Oven - Single, Microwave, Refrigerator, Stainless Steel Appliances, Washer, Freezer
Heat Source Natural Gas
Laundry Main Floor
Exterior
Parking Features Garage - Front Entry
Garage Spaces 2.0
Amenities Available Club House, Dining Rooms, Exercise Room, Game Room, Jog/Walk Path, Meeting Room, Pool - Outdoor, Putting Green, Shuffleboard, Tennis Courts
Water Access N
View Trees/Woods
Roof Type Architectural Shingle
Accessibility None
Attached Garage 2
Total Parking Spaces 2
Garage Y
Building
Story 2
Foundation Concrete Perimeter
Sewer Public Sewer
Water Public
Architectural Style Carriage House
Level or Stories 2
Additional Building Above Grade, Below Grade
Structure Type Dry Wall,2 Story Ceilings
New Construction N
Schools
School District Chichester
Others
HOA Fee Include Common Area Maintenance,Health Club,Lawn Maintenance,Pool(s),Recreation Facility
Senior Community Yes
Age Restriction 55
Tax ID 09-00-03002-21
Ownership Fee Simple
SqFt Source Assessor
Special Listing Condition Standard
Leer menos información
¿Quiere saber lo que puede valer su casa? Póngase en contacto con nosotros para una valoración gratuita.

Nuestro equipo está listo para ayudarle a vender su casa por el precio más alto posible, lo antes posible

Bought with Lindsay Wark • BHHS Fox & Roach Wayne-Devon
GET MORE INFORMATION




