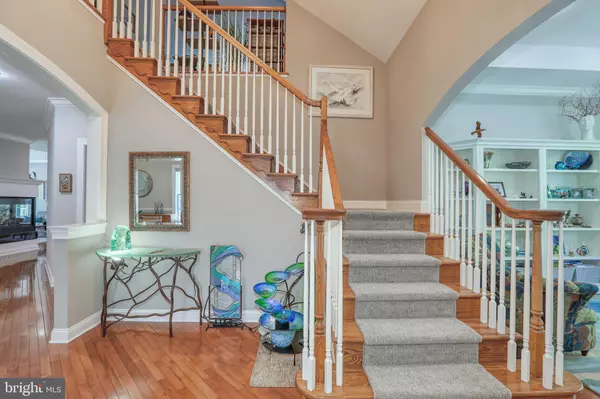Para obtener más información sobre el valor de una propiedad, contáctenos para una consulta gratuita.
Key Details
Property Type Single Family Home
Sub Type Detached
Listing Status Sold
Purchase Type For Sale
Square Footage 2,436 sqft
Price per Sqft $365
Subdivision Fox Run Preserve
MLS Listing ID PABU2075340
Sold Date 10/02/24
Style Carriage House
Bedrooms 2
Full Baths 2
Half Baths 1
HOA Fees $275/mo
HOA Y/N Y
Abv Grd Liv Area 2,436
Originating Board BRIGHT
Year Built 2003
Annual Tax Amount $9,908
Tax Year 2024
Lot Size 7,800 Sqft
Acres 0.18
Lot Dimensions 0.00 x 0.00
Descripción de la propiedad
Welcome to 410 Snowy Owl Lane located in the exclusive Fox Run Preserve. With a private front and back, this meticulously kept property is superbly located featuring distant views of wooded areas and acres of green space. This gorgeous single family home features 2 bedrooms and 2 full baths with a spacious open floor plan. Enter thru the two-story foyer with hardwood floors, crown molding and a turn oak staircase. To the right is the living room/den with newly installed wood floor and opposite is the dining room also with hardwood floors and custom millwork. The kitchen offers granite countertops, cherry cabinetry, hardwood floors and all new appliances. From here, there is open access to the great room (with new wood flooring) which includes a coffered ceiling, a 3-sided gas fireplace, lots of natural light and a raised deck with lovely views of wooded areas. The laundry room and garage entrance are just off the kitchen. The master bedroom suite including double walk-in closets, a coffered ceiling and luxurious bathroom completes the first floor. The upstairs includes a second bedroom, full bathroom and a loft area currently configured as a bedroom.
The huge lower level is perfectly suited for lounging and entertaining. With walk out glass doors, this area includes a custom-made cherry wood bar that seats up to eight. Wonderful views of the rear yard coupled with a built-in gas fireplace make for year-round enjoyment. This lower level also includes a half-bath and a couple of small bonus rooms suitable for as a study and/or exercise room. There's also as plenty of storage space on this level. A whole house generator insures uninterupted power throughout. Numerous upgrades including a new roof, all new appliances, mechancal equipment and landscaping make this pristine property truly unique opportunity.
Location
State PA
County Bucks
Area Solebury Twp (10141)
Zoning R2
Rooms
Basement Daylight, Partial, Heated, Improved, Outside Entrance, Partially Finished, Sump Pump
Main Level Bedrooms 2
Interior
Hot Water Natural Gas
Heating Forced Air
Cooling Central A/C
Fireplaces Number 1
Fireplace Y
Heat Source Natural Gas
Laundry Main Floor
Exterior
Parking Features Built In, Garage - Front Entry, Garage Door Opener, Inside Access
Garage Spaces 4.0
Water Access N
View Garden/Lawn, Trees/Woods
Accessibility None
Attached Garage 2
Total Parking Spaces 4
Garage Y
Building
Story 2
Foundation Concrete Perimeter
Sewer Public Sewer
Water Public
Architectural Style Carriage House
Level or Stories 2
Additional Building Above Grade, Below Grade
New Construction N
Schools
School District New Hope-Solebury
Others
Pets Allowed Y
HOA Fee Include Common Area Maintenance,Lawn Maintenance,Taxes,Snow Removal
Senior Community Yes
Age Restriction 55
Tax ID 41-045-065
Ownership Fee Simple
SqFt Source Assessor
Acceptable Financing Cash, Conventional
Listing Terms Cash, Conventional
Financing Cash,Conventional
Special Listing Condition Standard
Pets Allowed No Pet Restrictions
Leer menos información
¿Quiere saber lo que puede valer su casa? Póngase en contacto con nosotros para una valoración gratuita.

Nuestro equipo está listo para ayudarle a vender su casa por el precio más alto posible, lo antes posible

Bought with Elizabeth Danese • Kurfiss Sotheby's International Realty
GET MORE INFORMATION




