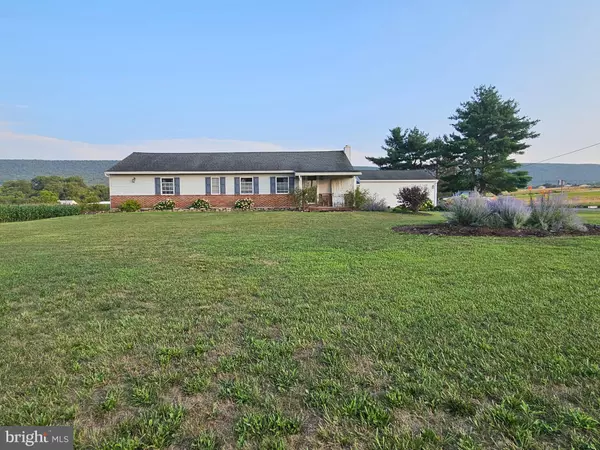Para obtener más información sobre el valor de una propiedad, contáctenos para una consulta gratuita.
Key Details
Property Type Single Family Home
Sub Type Detached
Listing Status Sold
Purchase Type For Sale
Square Footage 2,053 sqft
Price per Sqft $146
Subdivision None Available
MLS Listing ID PADA2036850
Sold Date 09/27/24
Style Ranch/Rambler
Bedrooms 3
Full Baths 2
HOA Y/N N
Abv Grd Liv Area 2,053
Originating Board BRIGHT
Year Built 1969
Annual Tax Amount $3,253
Tax Year 2023
Lot Size 0.820 Acres
Acres 0.82
Descripción de la propiedad
Want a ranch house in the country yet close to amenities? Then look no further than this agent owned 3br 2ba ranch home on just about an acre surrounded by farm fields! A 15-minute drive or less to most amenities. See the sunrise from your bedroom window or sunroom and sunsets from the living room, sunroom or kitchen. Like to garden? Enjoy the 4 raised beds and expansive flower beds. (No spray for years for the organic gardener) Hop in the 30 ft above ground pool on these hot summer days. Then light a fire in the firepit and roast some marshmallows to make s'mores. 3 decks for relaxing and entertaining. And the views from every angle of the house is sigh worthy. The attached oversized and insulated 2 car garage is great for staying out of the weather or tinkering. It also has its own attic. Inside the sunroom/family room has wood plank ceiling that peaks at 13ft. Great for the extra-large Christmas tree if you choose. Large eat in kitchen with custom cabinets, 2 lazy susans, lots of counter space and a jenn air range to grill indoors all year long! Look at the sunset from the bay window in the living room or go out and sit on the front porch. Tub/shower in the common bathroom for those times you want a nice long bath. Plenty of storage in there too to keep everything tidy. Bedroom on the left offers views of the sunrise and a full wall walk in closet with some shelving. The master bedroom across from it has a master bath for your privacy, 2 closets and views of the sunrise. It easily fits a king size bed. Bedroom 3, currently used as an office, has beautiful wood planked ceiling and closet area. The main floor laundry room is wonderful with its sink, cabinets, shelving, task lighting and the HUGE closet/pantry as it's off the kitchen. Stay cool with the central air or open the windows for the almost constant breeze. Don't let the coal furnace deter you. With its worm gear to pull the coal from the coal room, there's no shoveling of coal daily. You can enjoy the warm, cheap (approx $1500 per season) heat that it offers. The full attic and basement plus the shed add to the abundance of storage. With all of this, why would you want to delay making this house your home sweet home? Call for a showing today! Owner is a licensed realtor.
Location
State PA
County Dauphin
Area Lykens Twp (14039)
Zoning R01
Rooms
Basement Full
Main Level Bedrooms 3
Interior
Hot Water Electric, Coal
Heating Baseboard - Hot Water
Cooling Central A/C
Equipment Dishwasher, Indoor Grill, Oven/Range - Electric, Range Hood, Water Heater
Fireplace N
Window Features Bay/Bow,Casement,Double Hung,Double Pane,Replacement,Screens,Sliding
Appliance Dishwasher, Indoor Grill, Oven/Range - Electric, Range Hood, Water Heater
Heat Source Coal
Laundry Main Floor
Exterior
Parking Features Additional Storage Area, Garage Door Opener, Oversized, Inside Access
Garage Spaces 10.0
Pool Above Ground
Water Access N
View Mountain, Panoramic, Pasture, Trees/Woods
Roof Type Fiberglass
Accessibility 32\"+ wide Doors
Attached Garage 2
Total Parking Spaces 10
Garage Y
Building
Lot Description Level, Front Yard, Open, Rear Yard, Rural, SideYard(s)
Story 1
Foundation Block
Sewer On Site Septic
Water Well, Private
Architectural Style Ranch/Rambler
Level or Stories 1
Additional Building Above Grade, Below Grade
New Construction N
Schools
High Schools Upper Dauphin Area
School District Upper Dauphin Area
Others
Senior Community No
Tax ID 39-018-042-000-0000
Ownership Fee Simple
SqFt Source Assessor
Acceptable Financing Cash, Conventional
Listing Terms Cash, Conventional
Financing Cash,Conventional
Special Listing Condition Standard
Leer menos información
¿Quiere saber lo que puede valer su casa? Póngase en contacto con nosotros para una valoración gratuita.

Nuestro equipo está listo para ayudarle a vender su casa por el precio más alto posible, lo antes posible

Bought with Valerie Specht • United Country Magnolia Realty Services
GET MORE INFORMATION




