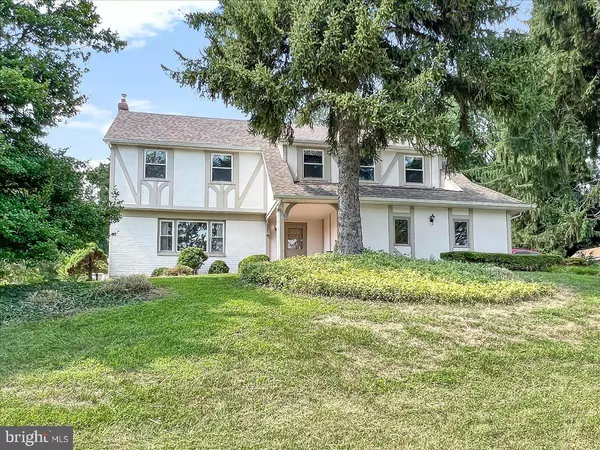Para obtener más información sobre el valor de una propiedad, contáctenos para una consulta gratuita.
Key Details
Property Type Single Family Home
Sub Type Detached
Listing Status Sold
Purchase Type For Sale
Square Footage 2,462 sqft
Price per Sqft $268
Subdivision Pin Oak Farms
MLS Listing ID PACT2071550
Sold Date 09/19/24
Style Colonial
Bedrooms 4
Full Baths 2
Half Baths 1
HOA Y/N N
Abv Grd Liv Area 2,462
Originating Board BRIGHT
Year Built 1971
Annual Tax Amount $5,971
Tax Year 2023
Lot Size 0.601 Acres
Acres 0.6
Descripción de la propiedad
Welcome to 1517 Richard Drive, nestled in the desirable and well-established Pin Oak Farms in East Goshen Township. The landscape of this neighborhood is unparalleled. This Tudor model home boasts 2,400 square feet and features a first-floor step-down family room with a gas log brick fireplace with a custom wood surround. The family room has sliding doors leading to a three-season enclosed rear patio. The spacious living room, formal dining room, and updated eat-in kitchen with a Sub-Zero refrigerator, along with a first-floor laundry and powder room, complete this level. On the second floor, the master bedroom is a standout feature of this model, measuring 16 by 25 feet and offering an updated master bath with a stall shower and walk-in closet. There are three additional generously-sized bedrooms and an updated ceramic-tiled hall bath on this level. Numerous upgrades over the years include vinyl replacement windows, hardwood floors throughout (except for the family room), crown molding and chair rails, a new roof, a newer driveway, mature landscaping, house water filtration system and an inground pool with Caribbean clear pool filter system on the second level of the rear yard, providing a sense of privacy and seclusion for gatherings. This home also offers a two-car attached garage, driveway parking for 5-6 cars, a gas Generac generator, gas forced air heat, and central air conditioning. This is your opportunity to own a home in a highly sought-after neighborhood in the West Chester Area School District, with close proximity to the Malvern/Paoli train station, shops and restaurants in both the West Chester and Malvern boroughs, and walking distance to East Goshen Township Park. The 55-acre active park is complemented by rolling hills and vistas crossing over to its sister passive park, Applebrook Park, a 98-acre space framed by Ridley Creek. East Goshen Township Park offers a full array of recreational facilities, including baseball, softball, and soccer fields; a multi-use field; a sand volleyball court; three tennis courts; two pickleball courts; two full-size basketball courts with new backboards and breakaway rims; and a fitness circuit area. The top reasons why you will love Pin Oak Farms are: community, family friendly, friendly, kids, neighbors, peaceful, quiet, safe, walkability, and well maintained. A place to call home for years to come.
Location
State PA
County Chester
Area East Goshen Twp (10353)
Zoning RESIDENTIAL
Rooms
Other Rooms Living Room, Dining Room, Bedroom 2, Bedroom 3, Bedroom 4, Kitchen, Family Room, Primary Bathroom
Basement Full, Unfinished, Windows
Interior
Interior Features Breakfast Area, Carpet, Ceiling Fan(s), Chair Railings, Crown Moldings, Family Room Off Kitchen, Floor Plan - Traditional, Kitchen - Eat-In, Kitchen - Table Space, Recessed Lighting, Bathroom - Stall Shower, Bathroom - Tub Shower, Walk-in Closet(s), Wood Floors
Hot Water Natural Gas
Heating Forced Air
Cooling Central A/C
Flooring Carpet, Solid Hardwood
Fireplaces Number 1
Fireplaces Type Brick, Gas/Propane
Equipment Built-In Microwave, Cooktop, Dishwasher, Oven - Single, Oven/Range - Electric, Refrigerator
Fireplace Y
Appliance Built-In Microwave, Cooktop, Dishwasher, Oven - Single, Oven/Range - Electric, Refrigerator
Heat Source Natural Gas
Laundry Main Floor
Exterior
Parking Features Garage - Side Entry, Garage Door Opener, Inside Access
Garage Spaces 8.0
Water Access N
Roof Type Architectural Shingle
Accessibility None
Attached Garage 2
Total Parking Spaces 8
Garage Y
Building
Story 2
Foundation Concrete Perimeter
Sewer Public Sewer
Water Public
Architectural Style Colonial
Level or Stories 2
Additional Building Above Grade, Below Grade
New Construction N
Schools
School District West Chester Area
Others
Senior Community No
Tax ID 53-04P-0025.000E
Ownership Fee Simple
SqFt Source Assessor
Special Listing Condition Standard
Leer menos información
¿Quiere saber lo que puede valer su casa? Póngase en contacto con nosotros para una valoración gratuita.

Nuestro equipo está listo para ayudarle a vender su casa por el precio más alto posible, lo antes posible

Bought with Chelsea Elizabeth Lamb • Keller Williams Main Line
GET MORE INFORMATION




