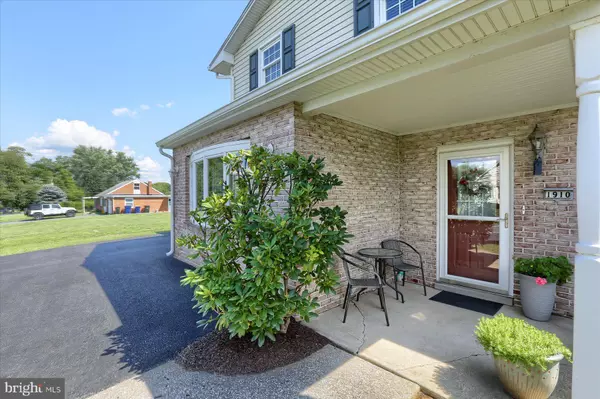Para obtener más información sobre el valor de una propiedad, contáctenos para una consulta gratuita.
Key Details
Property Type Single Family Home
Sub Type Detached
Listing Status Sold
Purchase Type For Sale
Square Footage 2,156 sqft
Price per Sqft $162
Subdivision Lower Swatara Township
MLS Listing ID PADA2036672
Sold Date 09/20/24
Style Split Level
Bedrooms 3
Full Baths 1
Half Baths 1
HOA Y/N N
Abv Grd Liv Area 2,156
Originating Board BRIGHT
Year Built 1969
Annual Tax Amount $4,876
Tax Year 2024
Lot Size 0.340 Acres
Acres 0.34
Lot Dimensions 100 x 150
Descripción de la propiedad
Move in Ready! Extensively updated three-bedroom split level with 2,156 square feet of above grade living space and first floor office that is the perfect setup for the work from home buyer. Wonderful lot with level lawn and room to expand in all directions. Located in Lower Swatara Township with quick easy access to I-283, turnpike or HIA. Family room with brick fireplace, custom fireplace enclosure, built-ins and crown molding. New gourmet kitchen with granite counters, stainless-steel appliances, pull out pantry, tile floor, and large peninsula with an abundance of counter space. Half bath with pocket door, living room with stunning hardwood floors and triple double hung windows. Rear screened porch for the ultimate outdoor relaxation, oversized one car garage, high efficiency Trane HVAC system for year-round comfort and low operating expenses. Thermal replacement windows, updated siding, soffits, gutters, down spouts and shutters. Detached storage shed recently painted with new roof that is great for lawn and garden storage. There isn’t much to this home that hasn’t been updated or improved. Home is super clean and priced to move you! Owner has taken great pride in maintaining this home and is looking for a buyer who appreciates quality and will love it as seller has.
Location
State PA
County Dauphin
Area Lower Swatara Twp (14036)
Zoning RESIDENTIAL MULTI-FAMILY
Direction North
Rooms
Other Rooms Living Room, Dining Room, Primary Bedroom, Bedroom 2, Bedroom 3, Kitchen, Family Room, Den, Laundry, Bathroom 1, Half Bath
Basement Unfinished
Interior
Interior Features Combination Kitchen/Dining, Combination Dining/Living, Floor Plan - Open, Bathroom - Tub Shower, Wood Floors
Hot Water Electric
Heating Heat Pump - Electric BackUp
Cooling Central A/C, Heat Pump(s)
Flooring Ceramic Tile, Hardwood, Carpet
Fireplaces Number 1
Fireplaces Type Brick, Wood
Equipment Oven/Range - Electric, Microwave, Dishwasher
Furnishings No
Fireplace Y
Window Features Double Hung,Insulated,Replacement,Low-E
Appliance Oven/Range - Electric, Microwave, Dishwasher
Heat Source Electric
Laundry Main Floor
Exterior
Exterior Feature Screened, Porch(es)
Parking Features Garage - Front Entry, Oversized
Garage Spaces 3.0
Water Access N
Roof Type Asphalt,Shingle
Street Surface Paved
Accessibility None
Porch Screened, Porch(es)
Road Frontage Boro/Township
Attached Garage 1
Total Parking Spaces 3
Garage Y
Building
Lot Description Front Yard, Level, Rear Yard, Road Frontage
Story 3
Foundation Block
Sewer Public Sewer
Water Public
Architectural Style Split Level
Level or Stories 3
Additional Building Above Grade, Below Grade
Structure Type Dry Wall
New Construction N
Schools
Elementary Schools Kunkel
Middle Schools Middletown Area
High Schools Middletown Area High School
School District Middletown Area
Others
Senior Community No
Tax ID 36-012-060-000-0000
Ownership Fee Simple
SqFt Source Assessor
Acceptable Financing Cash, Conventional, FHA, VA
Horse Property N
Listing Terms Cash, Conventional, FHA, VA
Financing Cash,Conventional,FHA,VA
Special Listing Condition Standard
Leer menos información
¿Quiere saber lo que puede valer su casa? Póngase en contacto con nosotros para una valoración gratuita.

Nuestro equipo está listo para ayudarle a vender su casa por el precio más alto posible, lo antes posible

Bought with Josh Shope • Coldwell Banker Realty
GET MORE INFORMATION




