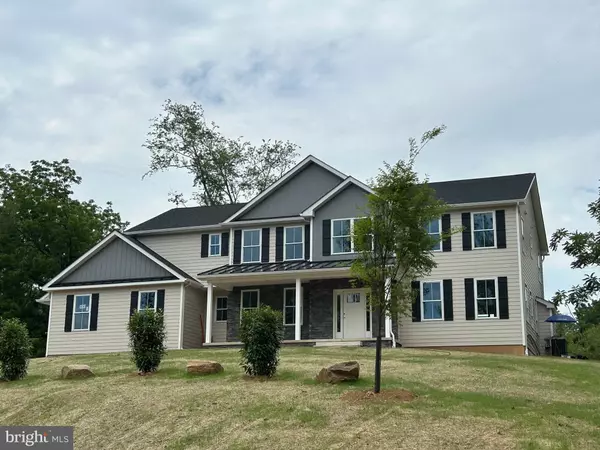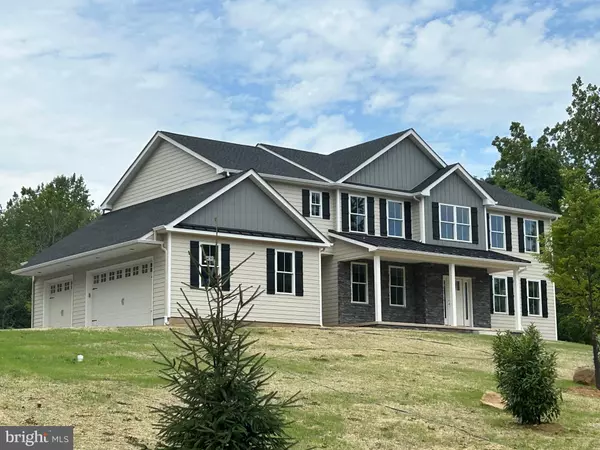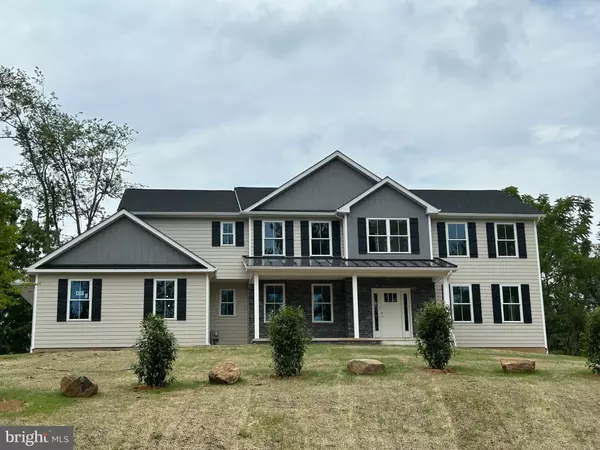Para obtener más información sobre el valor de una propiedad, contáctenos para una consulta gratuita.
Key Details
Property Type Single Family Home
Sub Type Detached
Listing Status Sold
Purchase Type For Sale
Square Footage 3,300 sqft
Price per Sqft $322
Subdivision None Available
MLS Listing ID PACT2070336
Sold Date 09/17/24
Style Colonial
Bedrooms 4
Full Baths 3
Half Baths 1
HOA Y/N N
Abv Grd Liv Area 3,300
Originating Board BRIGHT
Year Built 2024
Tax Year 2024
Lot Size 2.000 Acres
Acres 2.0
Lot Dimensions 0.00 x 0.00
Descripción de la propiedad
Fantastic new construction in East Bradford Township. House is almost complete and will be ready for late summer possession. The house sits high with beautiful views of the surrounding countryside. Property backs up to a horse farm with privacy all around.
4 bedroom colonial with 3 1/2 bathrooms, 3 car garage, large family room open to custom kitchen
and breakfast area. Also included is a spacious dining room, flex room / office and a large mud room with
a pantry closet. The second floor has 4 spacious master bedroom with full bath and double walk-in closets
3 additional bedrooms with bathroom access from each bedroom. There is a shared driveway with 1313
Bridge Road, shared driveway agreement is in documents. This is not your typical tract build new home.
Builders are seasoned custom carpenters and the house shows the quality throughout.
Contact listing agent, Joe Ippolito, for additional information and showings.
Location
State PA
County Chester
Area East Bradford Twp (10351)
Zoning R-1
Rooms
Basement Full, Poured Concrete, Rough Bath Plumb
Interior
Interior Features Breakfast Area, Ceiling Fan(s), Floor Plan - Open, Kitchen - Eat-In, Kitchen - Island, Pantry, Recessed Lighting, Upgraded Countertops, Bathroom - Tub Shower, Walk-in Closet(s)
Hot Water Propane
Heating Central
Cooling Central A/C
Flooring Hardwood, Tile/Brick, Carpet
Fireplaces Number 1
Fireplaces Type Gas/Propane, Heatilator, Marble
Equipment Built-In Microwave, Cooktop, Dishwasher, Dryer - Gas, Exhaust Fan, Oven - Double, Oven/Range - Gas, Oven/Range - Electric, Stainless Steel Appliances
Fireplace Y
Window Features Double Hung,Double Pane,Energy Efficient,Screens
Appliance Built-In Microwave, Cooktop, Dishwasher, Dryer - Gas, Exhaust Fan, Oven - Double, Oven/Range - Gas, Oven/Range - Electric, Stainless Steel Appliances
Heat Source Propane - Leased
Laundry Upper Floor
Exterior
Parking Features Garage - Side Entry, Garage Door Opener
Garage Spaces 3.0
Utilities Available Propane, Cable TV, Under Ground
Water Access N
View Panoramic, Pasture, Scenic Vista, Trees/Woods
Roof Type Asphalt,Metal
Accessibility None
Road Frontage Easement/Right of Way, Road Maintenance Agreement
Attached Garage 3
Total Parking Spaces 3
Garage Y
Building
Lot Description Partly Wooded, Private, Rural
Story 2
Foundation Concrete Perimeter
Sewer On Site Septic
Water Well
Architectural Style Colonial
Level or Stories 2
Additional Building Above Grade, Below Grade
Structure Type 9'+ Ceilings
New Construction Y
Schools
School District West Chester Area
Others
Pets Allowed Y
Senior Community No
Tax ID NO TAX RECORD
Ownership Fee Simple
SqFt Source Estimated
Special Listing Condition Standard
Pets Allowed No Pet Restrictions
Leer menos información
¿Quiere saber lo que puede valer su casa? Póngase en contacto con nosotros para una valoración gratuita.

Nuestro equipo está listo para ayudarle a vender su casa por el precio más alto posible, lo antes posible

Bought with Laura Kaplan • Coldwell Banker Realty
GET MORE INFORMATION




