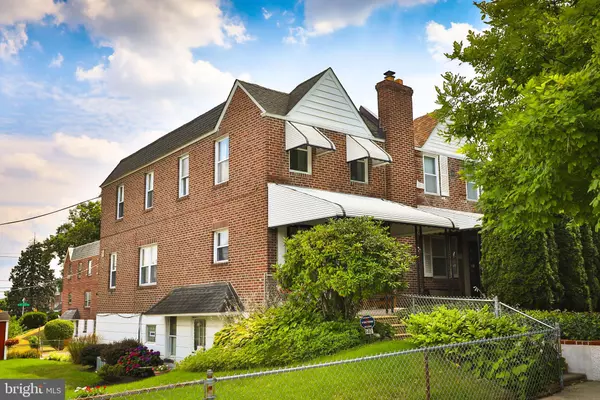Para obtener más información sobre el valor de una propiedad, contáctenos para una consulta gratuita.
Key Details
Property Type Single Family Home
Sub Type Twin/Semi-Detached
Listing Status Sold
Purchase Type For Sale
Square Footage 1,354 sqft
Price per Sqft $225
Subdivision Mt Airy (East)
MLS Listing ID PAPH2374360
Sold Date 09/06/24
Style Colonial
Bedrooms 3
Full Baths 1
Half Baths 1
HOA Y/N N
Abv Grd Liv Area 1,354
Originating Board BRIGHT
Year Built 1950
Annual Tax Amount $3,544
Tax Year 2022
Lot Size 3,829 Sqft
Acres 0.09
Lot Dimensions 38.00 x 100.00
Descripción de la propiedad
Welcome to this charming brick twin home in the heart of East Mt. Airy! Nestled on a desirable corner lot, this home boasts a private, fenced-in yard and a convenient driveway for off-street parking. As you approach, you'll be greeted by a cozy covered front porch, perfect for enjoying your morning coffee or evening relaxation.
Step inside to discover a warm and inviting living room featuring built-in bookshelves and storage, ideal for your personal library or decorative displays. The formal dining room offers an elegant space for gatherings and special occasions. The eat-in kitchen is equipped with a gas range, microwave, stainless steel dishwasher, and stunning granite countertops. The window over the sink provides a lovely view and fills the space with natural light.
Upstairs, the second floor hosts three spacious bedrooms and a hall bathroom adorned with ceramic tile.
The full basement is partially finished and includes a walk-out side entrance, adding flexibility and convenience. It is thoughtfully divided into two rooms and a laundry area, perfect for a home office, gym, or additional storage.
Additional features of this delightful home include central air, ensuring comfort during the warmer months. Don't miss the opportunity to make this well-maintained home your own.
Location
State PA
County Philadelphia
Area 19150 (19150)
Zoning RSA3
Rooms
Basement Full, Partially Finished, Side Entrance, Walkout Level
Main Level Bedrooms 3
Interior
Interior Features Carpet, Ceiling Fan(s), Floor Plan - Traditional, Formal/Separate Dining Room, Kitchen - Eat-In, Kitchen - Table Space, Bathroom - Tub Shower, Upgraded Countertops
Hot Water Natural Gas
Heating Hot Water
Cooling Central A/C
Equipment Built-In Microwave, Dishwasher, Oven/Range - Gas
Fireplace N
Appliance Built-In Microwave, Dishwasher, Oven/Range - Gas
Heat Source Natural Gas
Laundry Basement
Exterior
Exterior Feature Porch(es)
Water Access N
Accessibility None
Porch Porch(es)
Garage N
Building
Story 2
Foundation Block
Sewer Public Sewer
Water Public
Architectural Style Colonial
Level or Stories 2
Additional Building Above Grade, Below Grade
New Construction N
Schools
School District The School District Of Philadelphia
Others
Senior Community No
Tax ID 502494700
Ownership Fee Simple
SqFt Source Assessor
Special Listing Condition Standard
Leer menos información
¿Quiere saber lo que puede valer su casa? Póngase en contacto con nosotros para una valoración gratuita.

Nuestro equipo está listo para ayudarle a vender su casa por el precio más alto posible, lo antes posible

Bought with Dawn Evans • EXP Realty, LLC
GET MORE INFORMATION




